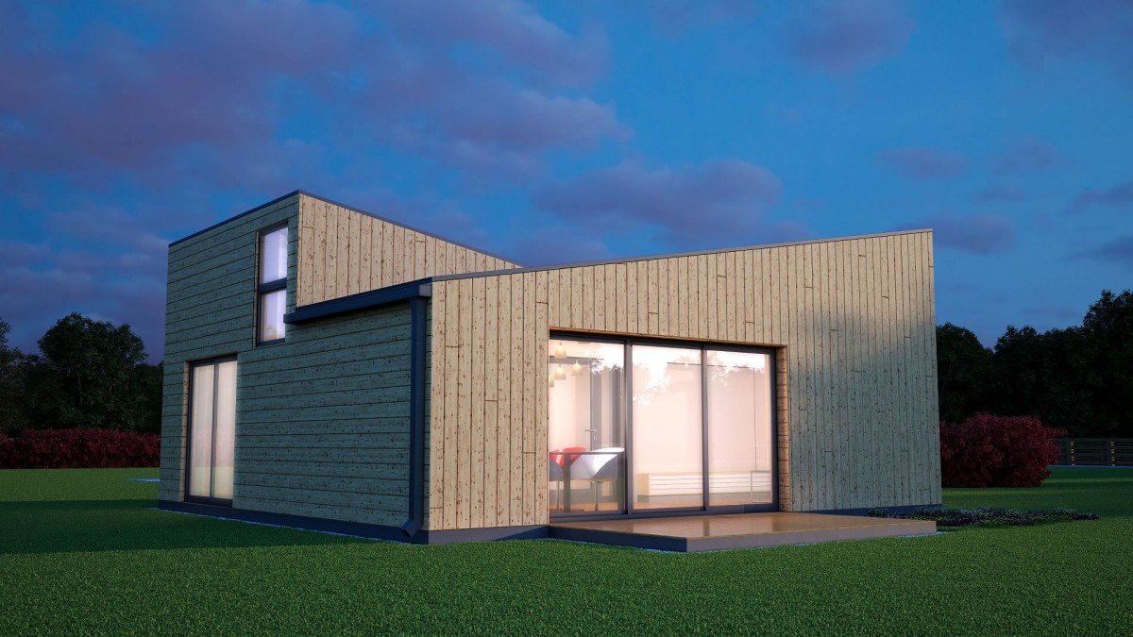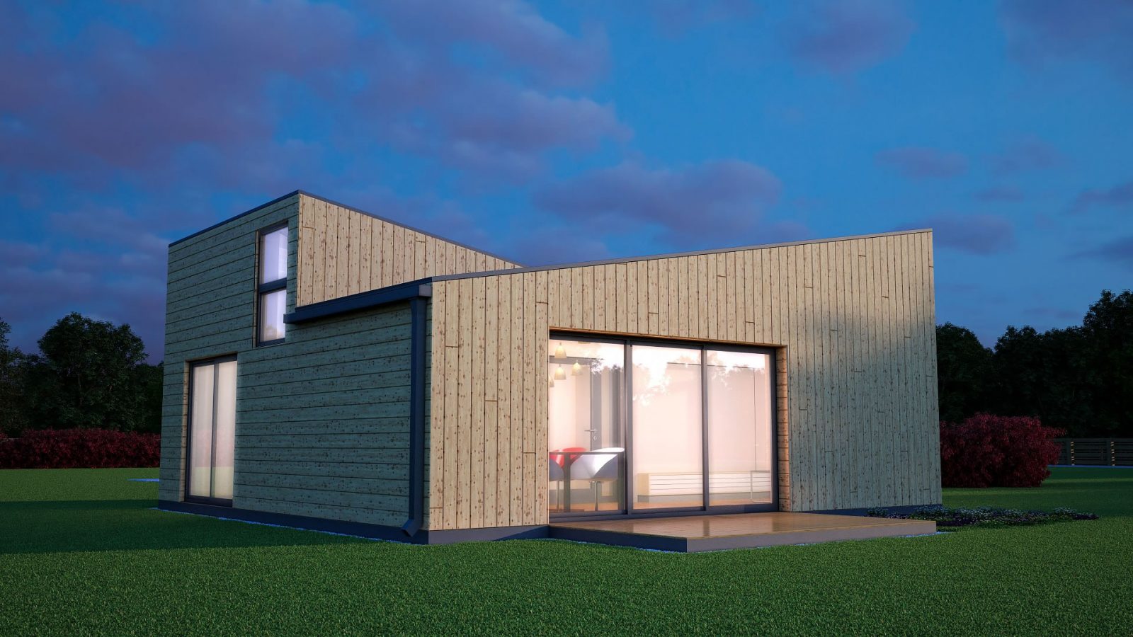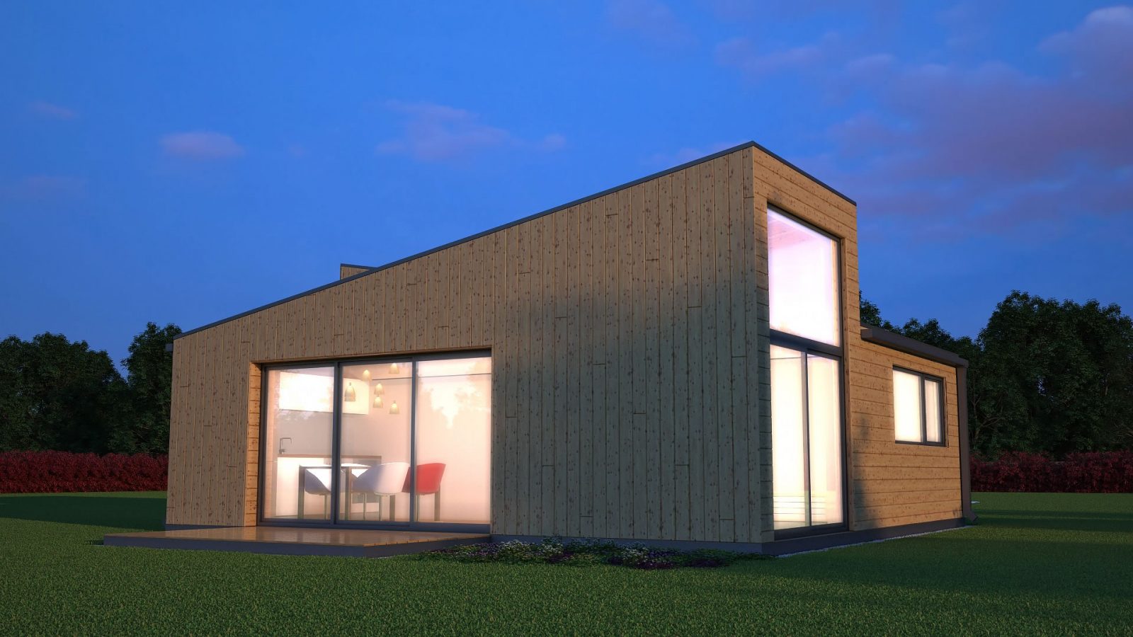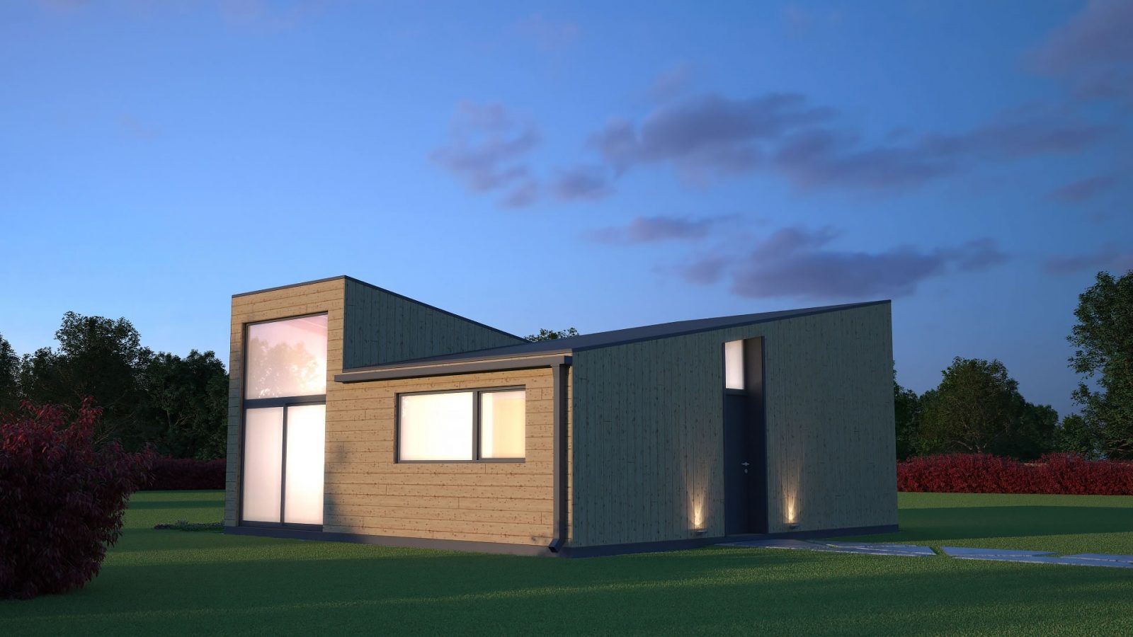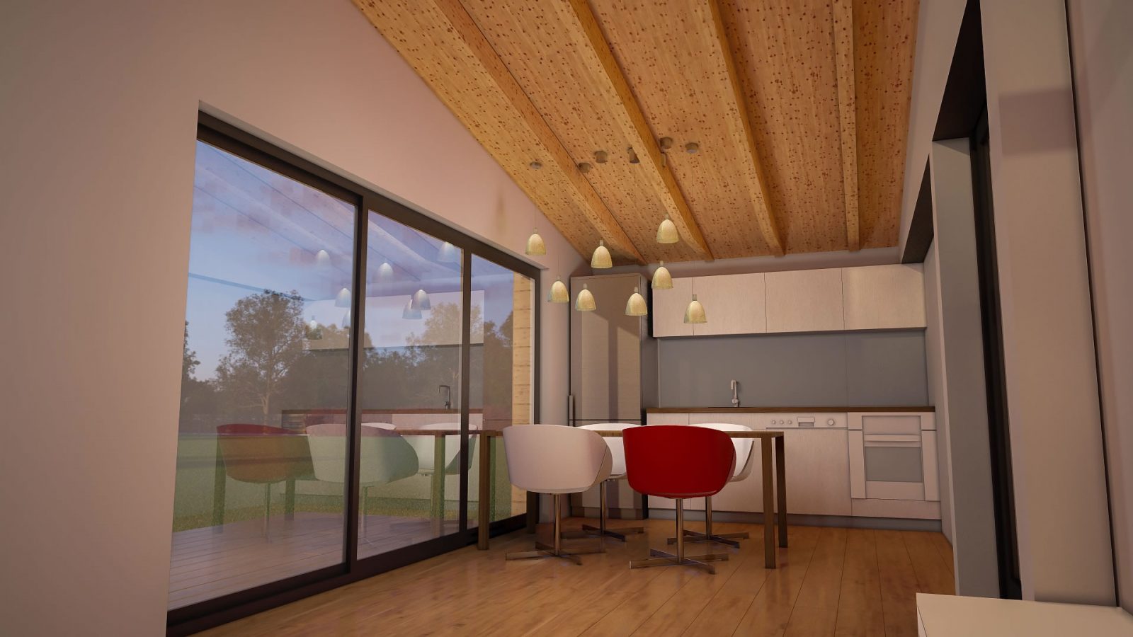Single-family house 62 m²
Family house A62 has an excellent space distribution and maximum living comfort considering its size. The higher roof of the living area and the lower one of the sleeping area determine the convincing, modern silhouette of the house from the outside, as well as the practical and beautiful interior.
If you are a family that needs a home built with quality eco materials, you want low maintenance costs and a good connection with the exterior, then house A62 is just for you. See all ready-made models of prefabricated wooden houses of Sponec.
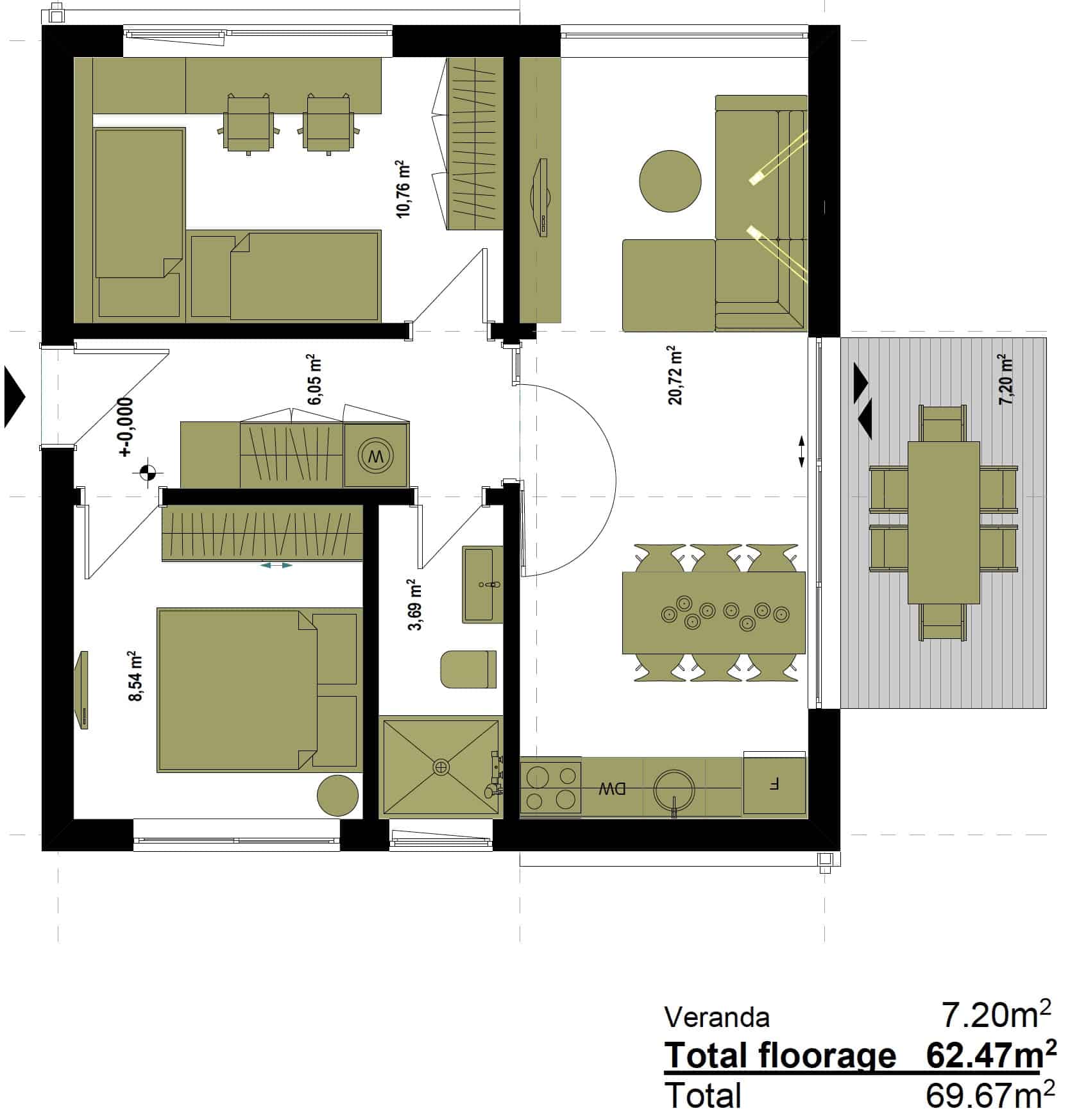
Information
Ask a question
Additional information
Elements used and description of exterior finished house model A62.
| ITEMS | DESCRIPTION | COMMENTS |
|---|---|---|
| WOODEN STRUCTURE | Dry softwood material, KVH, DUO, TRIO, BSH, wedge assembly - humidity 15 +/- 3 % | |
| EXTERNAL WALLS | Exterior wall with ECO2 technology. Completely finished facade - Siberian larch. | The material for facade covering may be changed. |
| INTERIOR WALLS | Pressed straw insulation panels prepared for plastering. | |
| ROOF CONSTRUCTION AND ROOFING | ECO roof construction. Ecopanel E40 + KNAUF INSULATION mineral wool - min. 20 cm. Click panel roofing and Lindab gutters. | The roofing may be changed for another one. |
| WINDOWS | KOMMERLING PVC joinery, triple glazing. | Installation of wooden or aluminium joinery is possible. |
| ENTRANCE DOOR | KOMMERLING PVC joinery, thermal panel. | Installation of a wooden or aluminium door is possible. |
| WATER SUPPLY AND SEWERAGE SYSTEM | To pipe stopper | |
| ELECTRICAL INSTALLATION WET PREMISES | To lamp and socket outlet. Prepared for installation of ceramic coating |
Base price: 1900BGN / sq.m. VAT exclusive
The base price includes:
- Wooden load-bearing structure: solid, coniferous material – single-layer, two-layer, three-layer or multi-layer glued beams, KVH, DUO, TRIO, BSH.
- Roofing and gutters: Click panel roofing and Lindab gutters.
- External walls – ECO 2 technology (heat transfer coefficient U=W/m2 K – 0.14)
- Windows and entrance door: PVC windows with triple glazing. Hörmann entrance door.
- Interior walls and ceilings: lime plaster.
- Floors: 10 cm floor thermal insulation and cement screed.
- Facade: Siberian larch.
* The price for the construction of the foundation is not included in the base price, because it can vary significantly depending on the characteristics of the terrain.
See more of our wooden houses
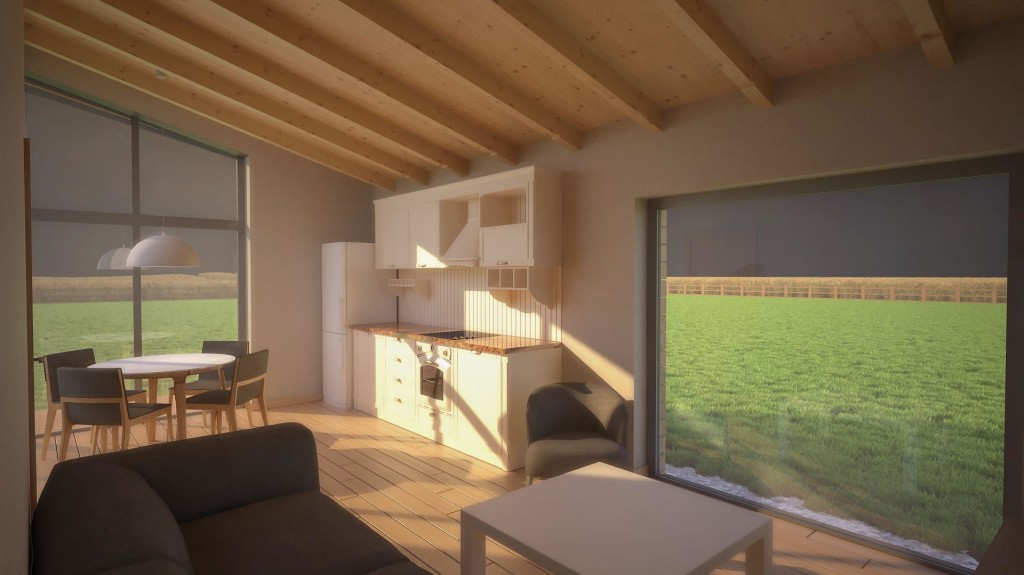
The one-storey prefabricated house A75 impresses with its original layout. The sheltered, covered decking, which is accessed directly from the living room, provides a connection with nature, while protecting from prying eyes.
Single-family house 75 m²
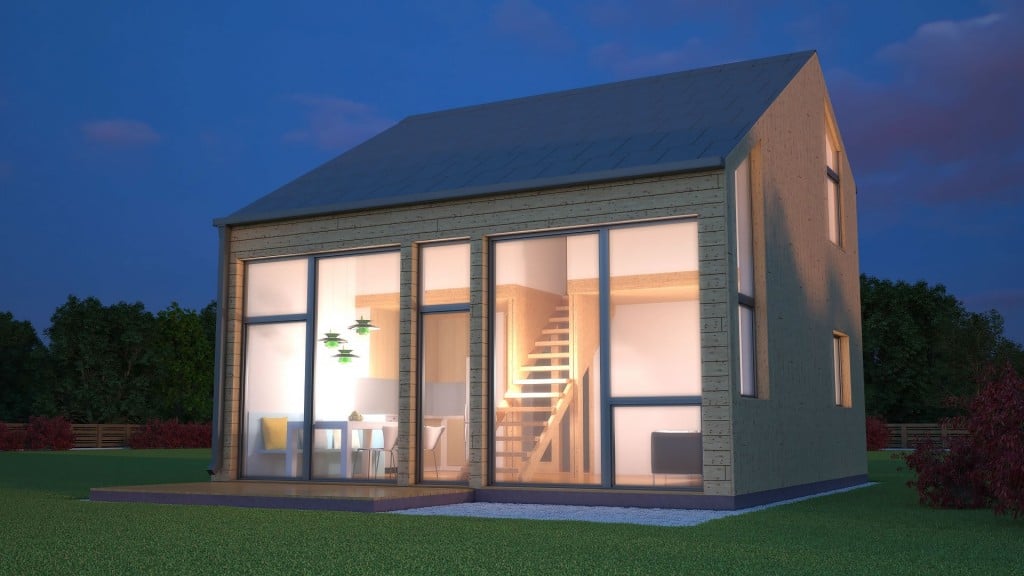
Compact and stylish, prefabricated house A82 fully meets modern living concepts. In its small volume, it comfortably gathers a family of four. The maximally simplified form of the two-story house helps to easily place it in a small plot, and also bears low construction and maintenance costs.


