Wooden design house on three floors in the Bulgarian Revival style
This is a three-story house with high energy efficiency with a modern and comfortable layout of the interior spaces. The facade and interior layout is filled with elements of the Bulgarian national architecture, inspired mostly by the Plovdiv Revival architecture.
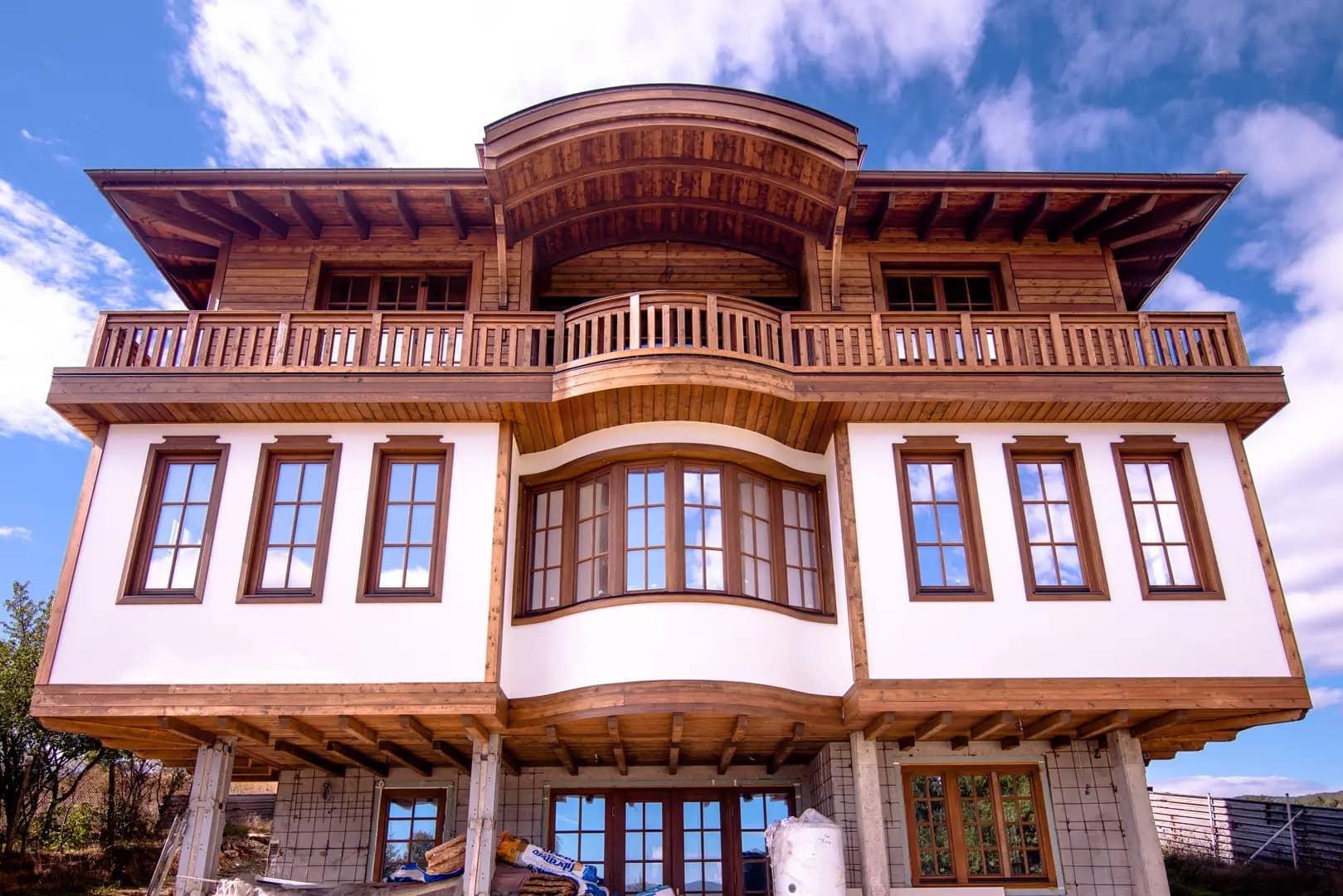
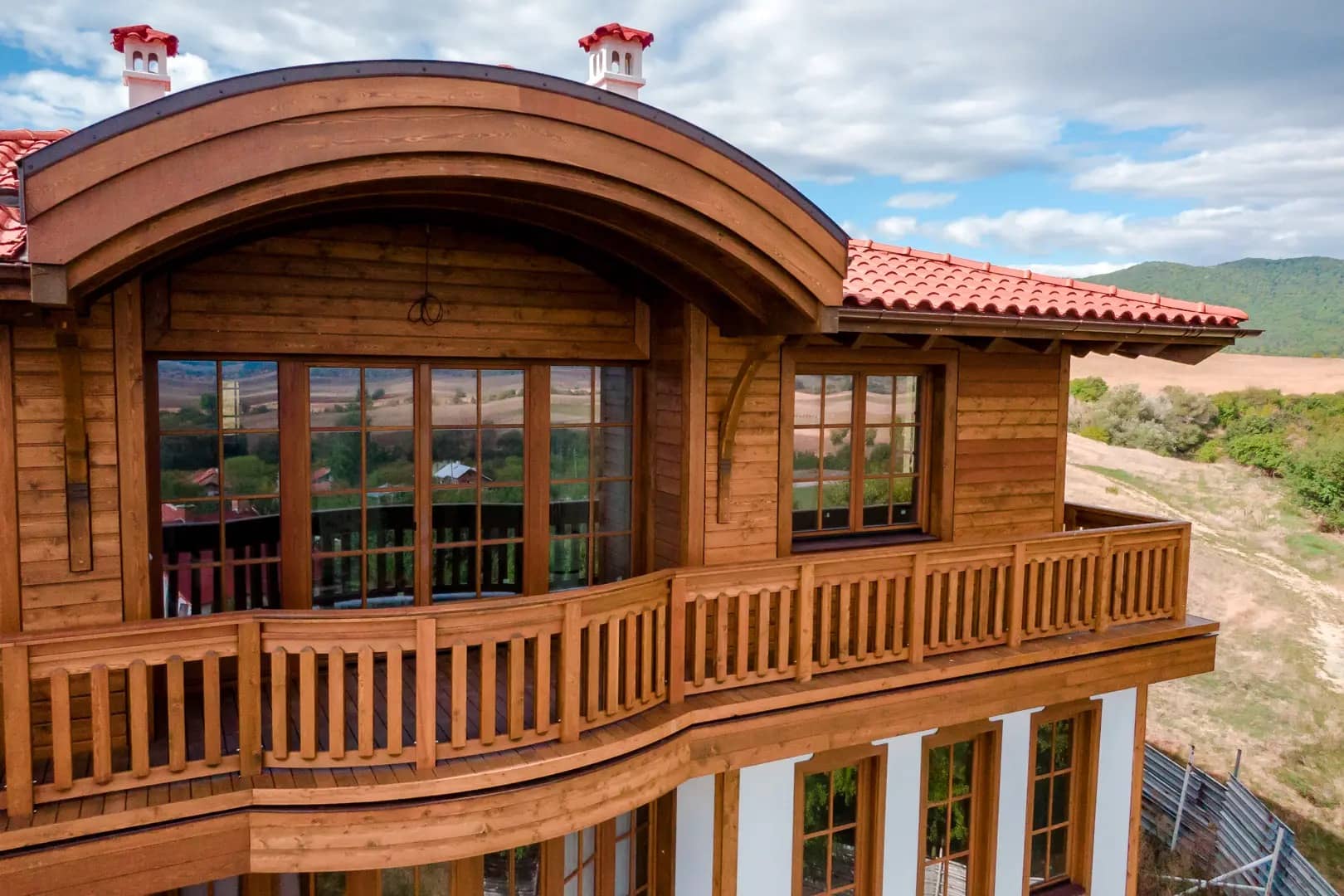
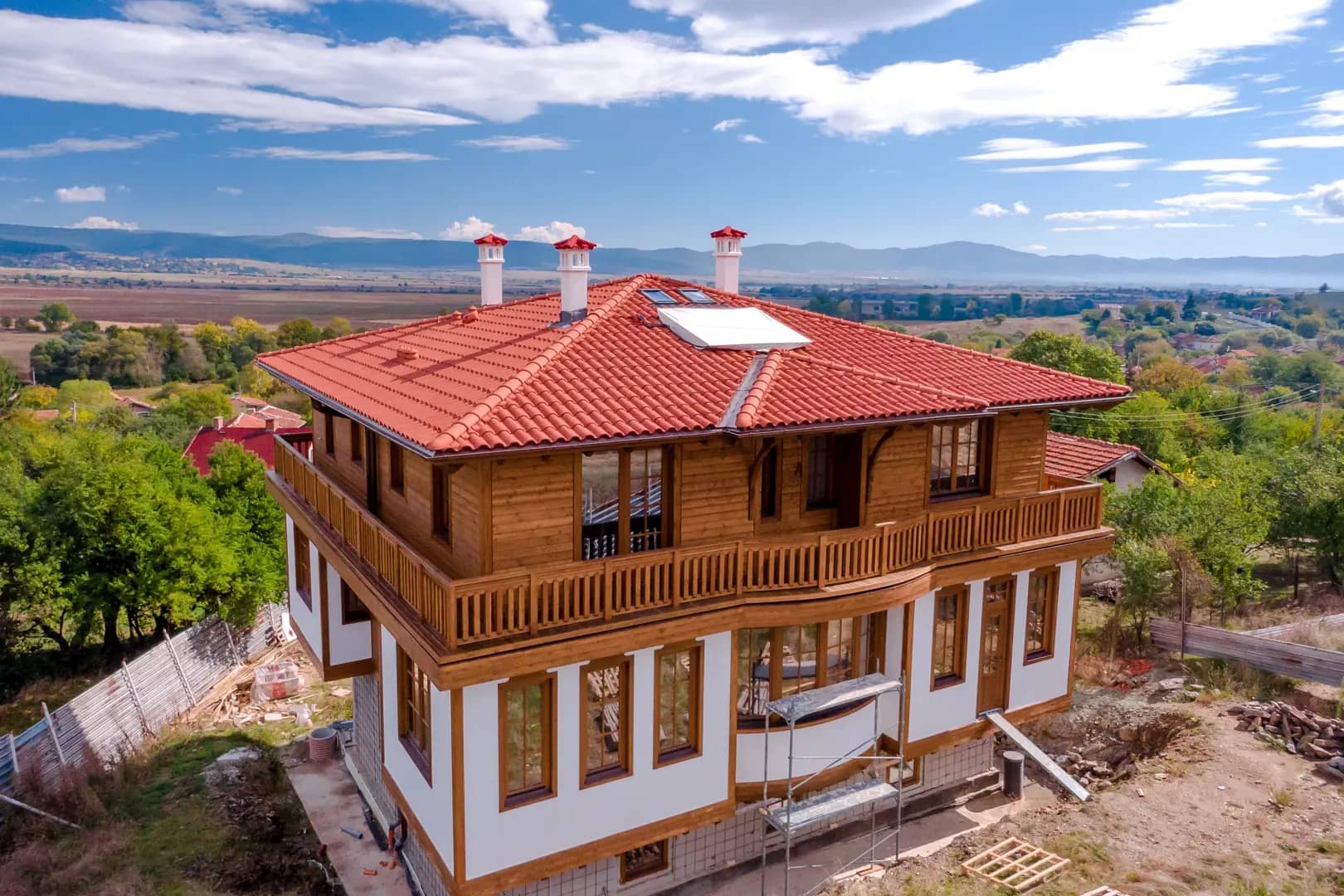
Basic construction and layout
The building has two above-ground and one semi-ground floors connected by an internal staircase in the eastern part.
Two of the building’s floors are entirely above ground. Due to the large unevenness, the ground level is partially buried in the terrain, which is highest on the south side of the house.
Rooms on all levels are organized around large centrally located rooms connected by a staircase. On the ground level, the approach to it is immediately to the left of the building’s main entrance. A kitchen lift is provided, opening to the kitchen on the ground floor and the central rooms.
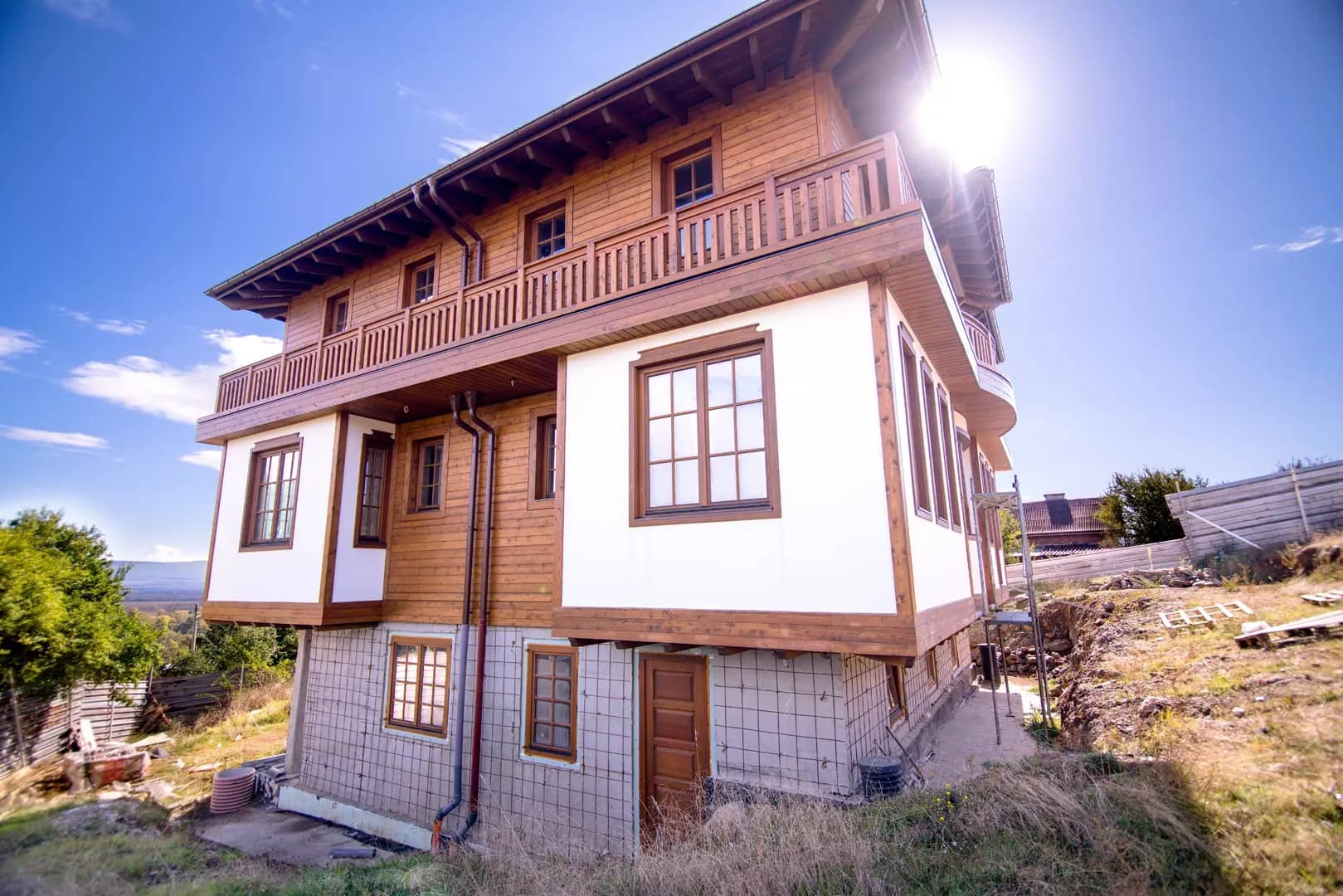
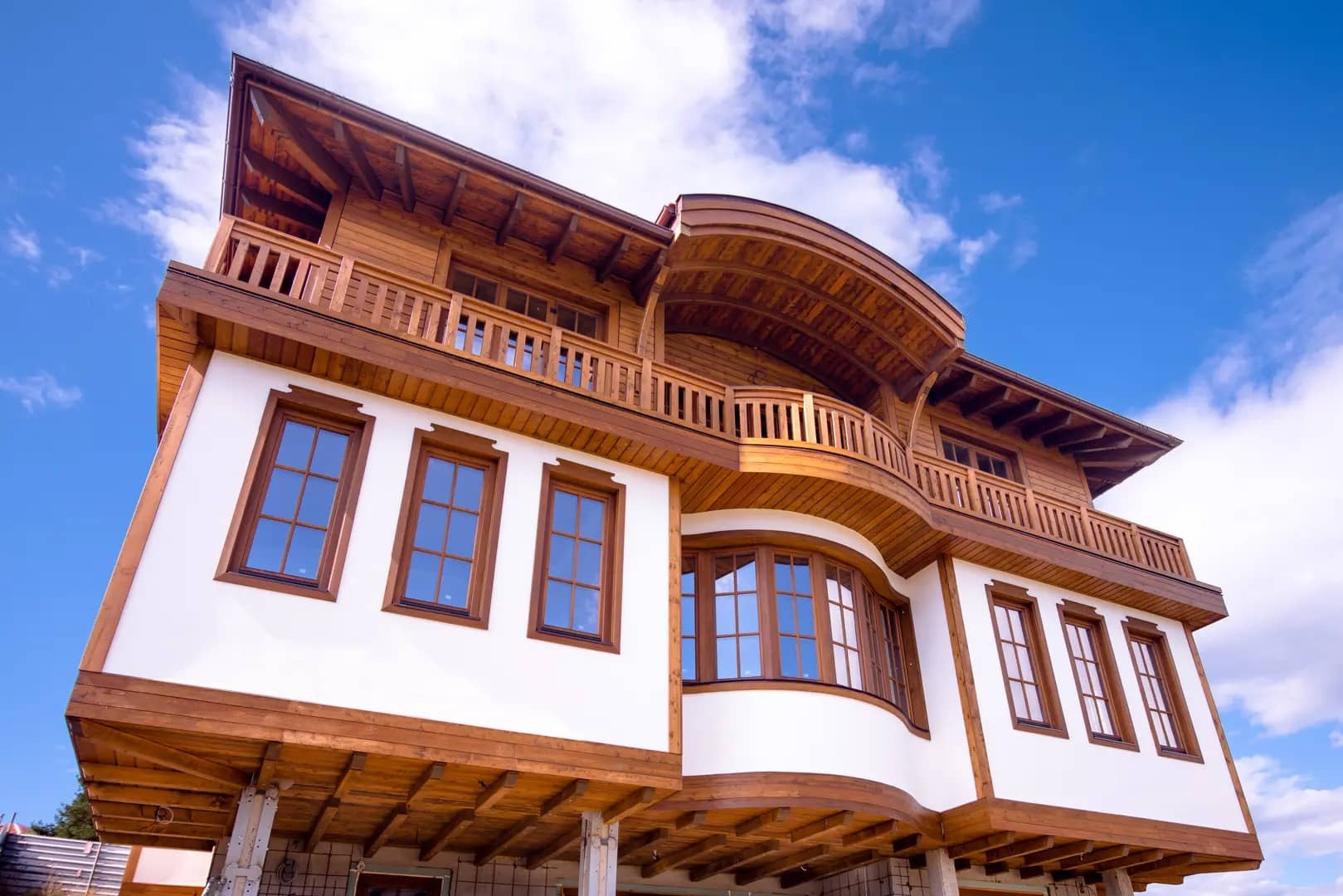
Basic construction
The construction is mixed – the foundations are with reinforced concrete.
- Semi-ground floor: reinforced concrete with load-bearing walls and columns.
- First floor: the floor structure is a smooth beamless reinforced concrete slab.
- The next slab between the floors is of the GLULAM CEILING SYSTEMS type.
- The constructions on the first and second floors are wooden – frame, with supporting verticals and beams.
- The roof structure is also wooden.
- The external wall system is ECO2.
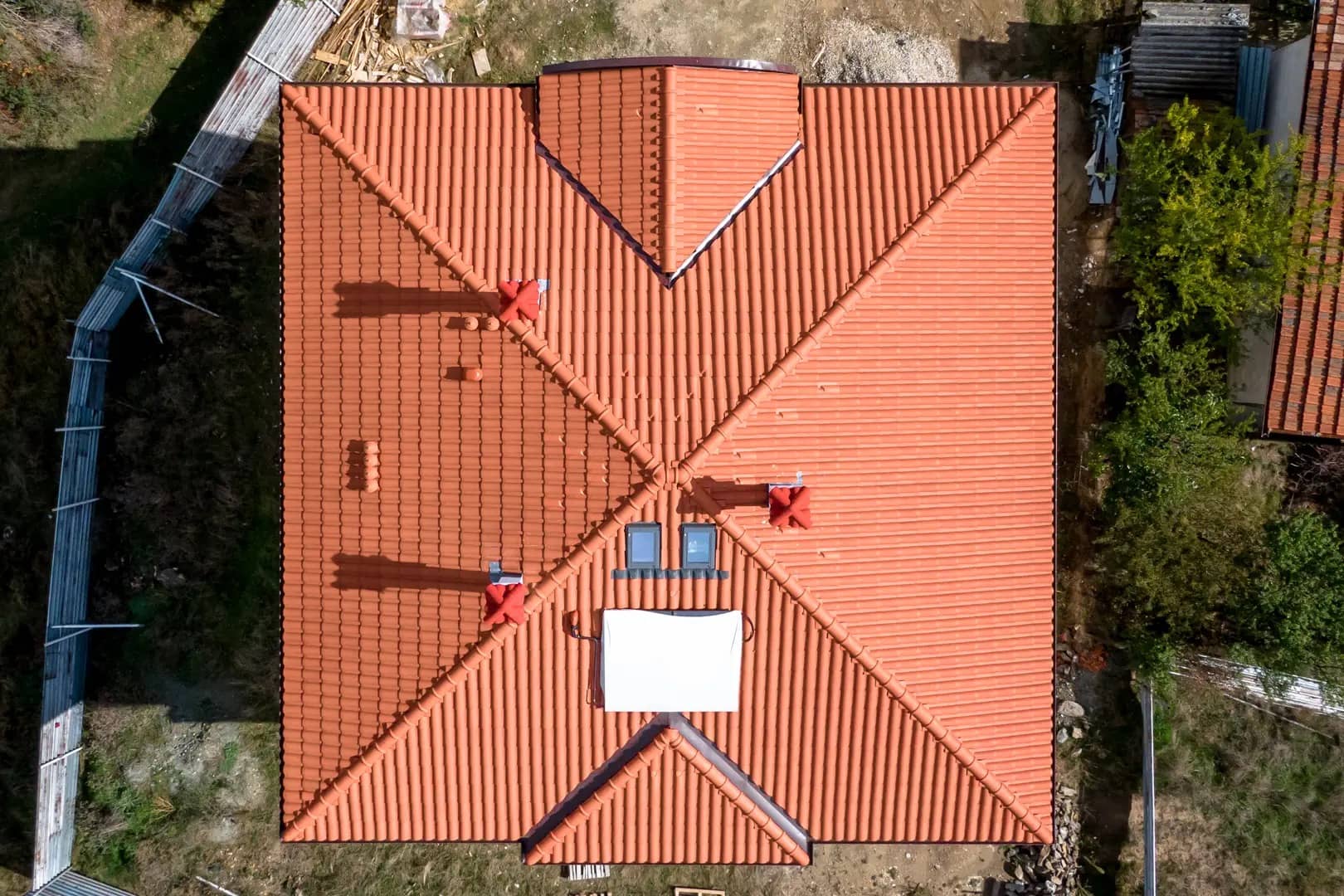
Roof, facades and finishing
- The roof covering is made of ceramic tiles with a slatted grid design.
- The facade of the ground floor is of facing stone masonry.
- The facade on the first floor is plastered.
- The second floor is a wooden ventilated facade of Siberian larch cladding.
- The joinery is made of Siberian larch wood.
- The terrace railing is also made of Siberian larch.
Information about the project
Total area – 520 m2
The building is under construction.
Ground floor:
- Dining room
- Kitchen
- Toilet
- Technical room
- Laundry room
- A staircase
- Warehouse
- Open porch
I floor:
- Two bedrooms
- Library
- Cabinet
- Toilet
- Bathroom
- Living room
II floor:
- Children’s study room
- Three bedrooms
- Winter Garden
- Bathroom
- Toilet
- Terrace
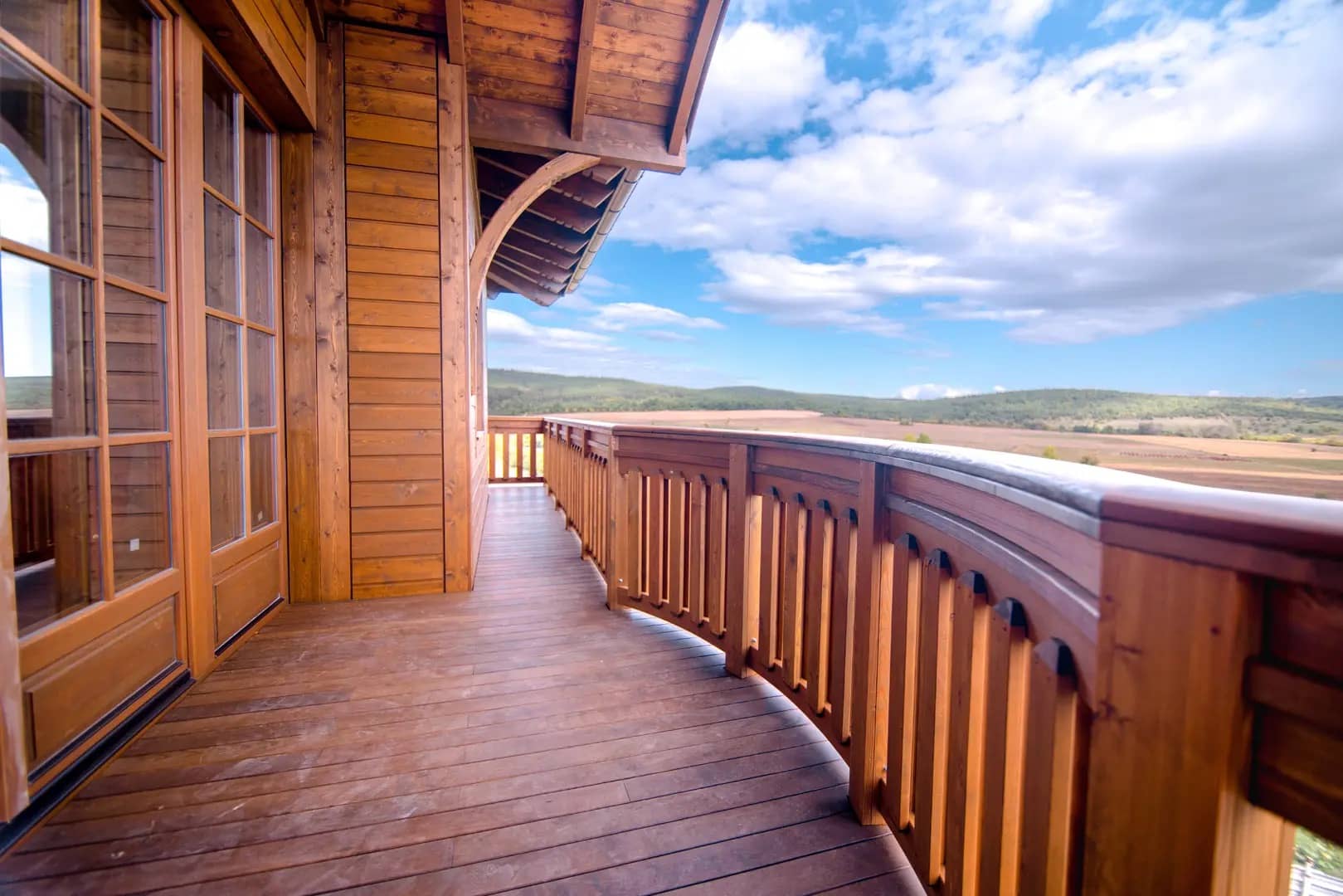
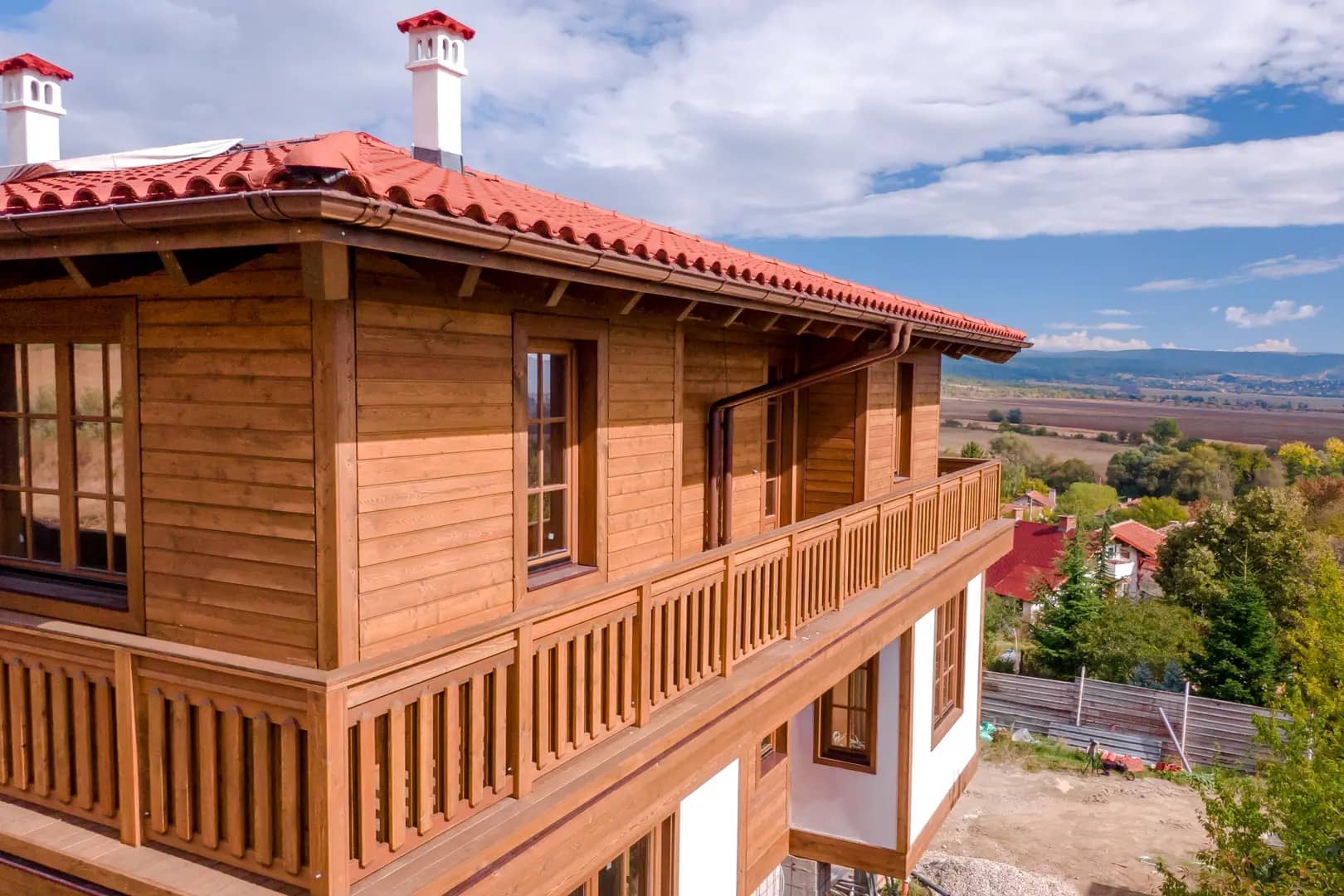
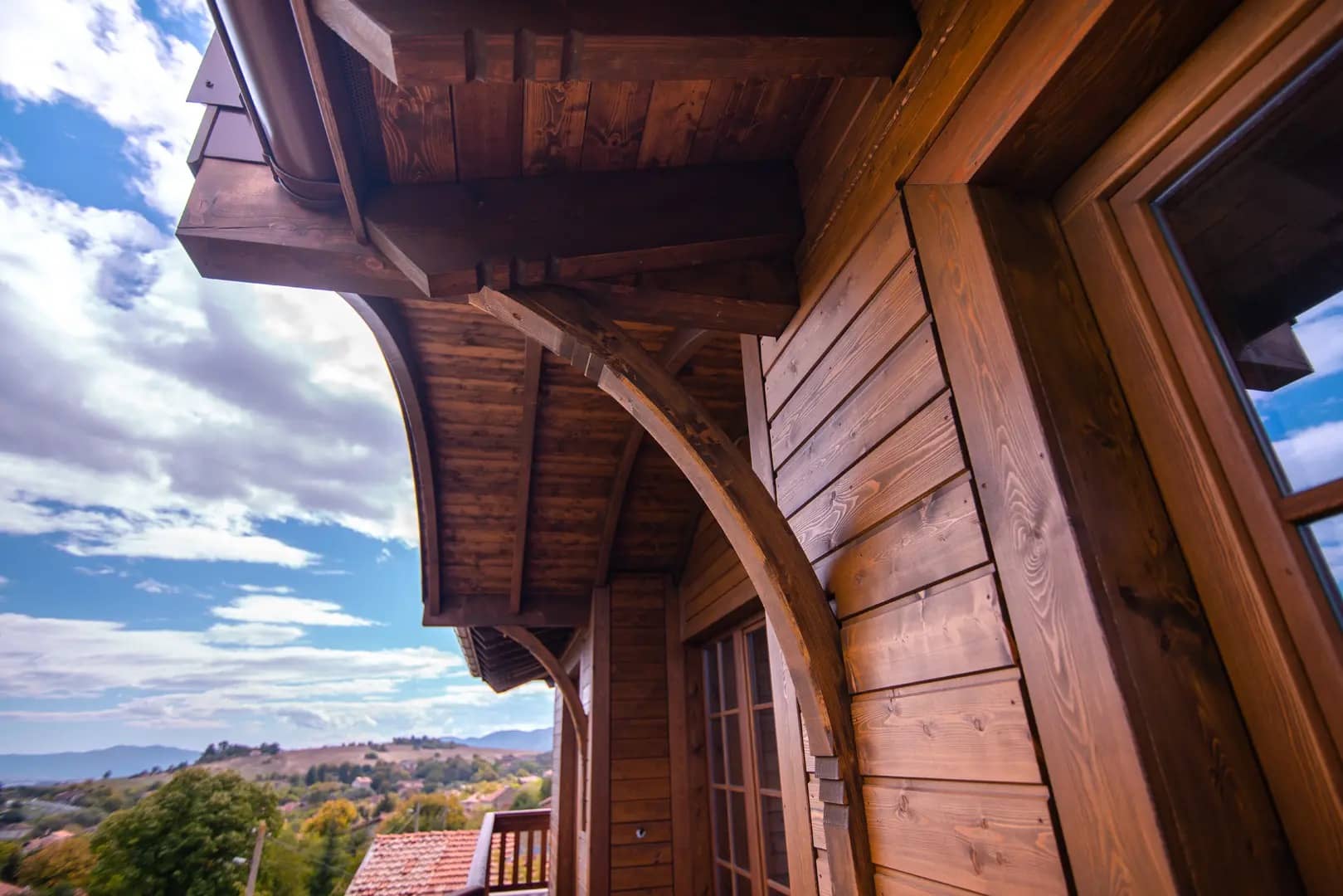
Share this project
Check out other completed projects
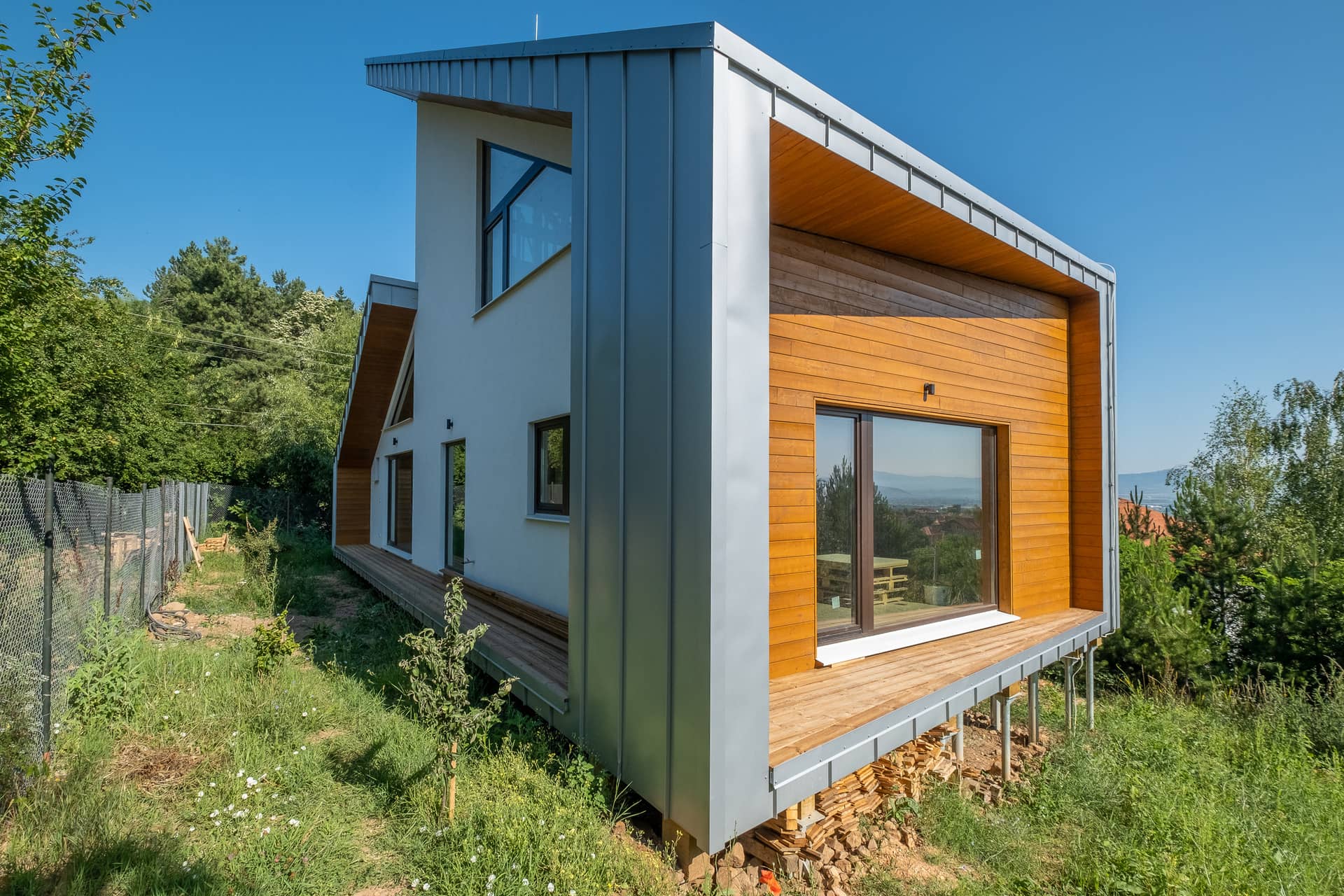
The wooden house in Novi Han is a modern low-energy building where we applied the ECO 2 technology of building the external walls. This is the first house in Bulgaria built by this technology.
Wooden house in Novi Han
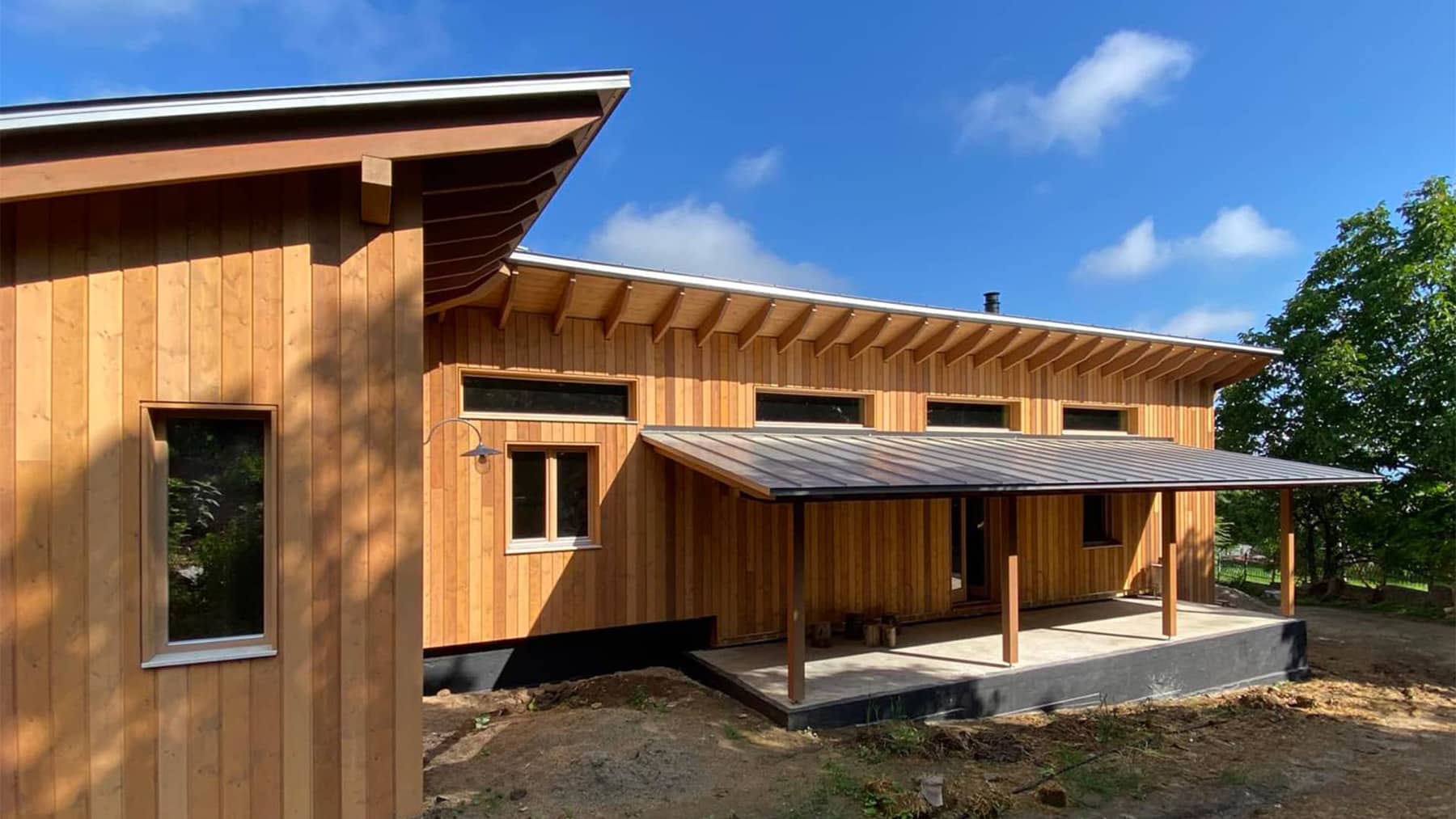
The house in Lyaskovets is a one-story wooden house with total floorage of 170 sq.m., together with the veranda. A spacious living room with a kitchen, two bedrooms, two bathrooms and more.

