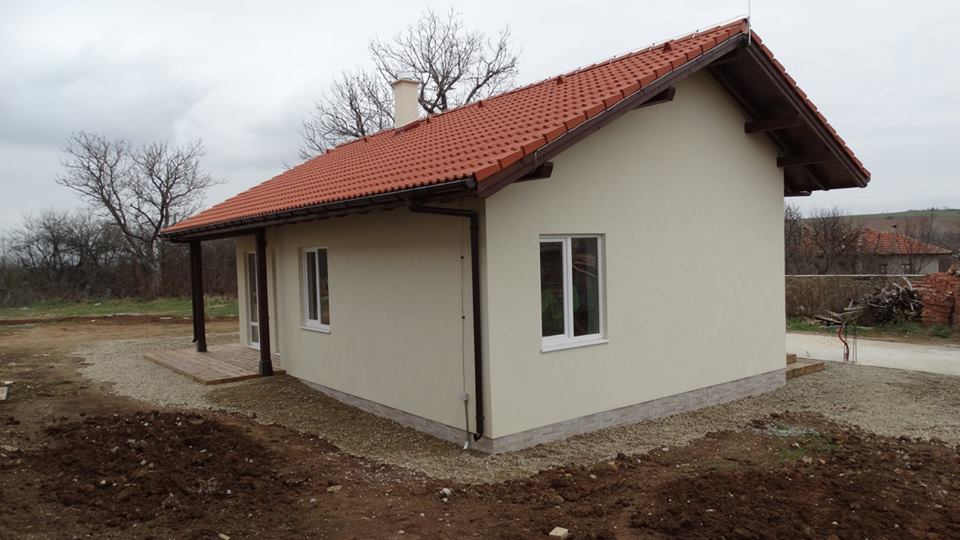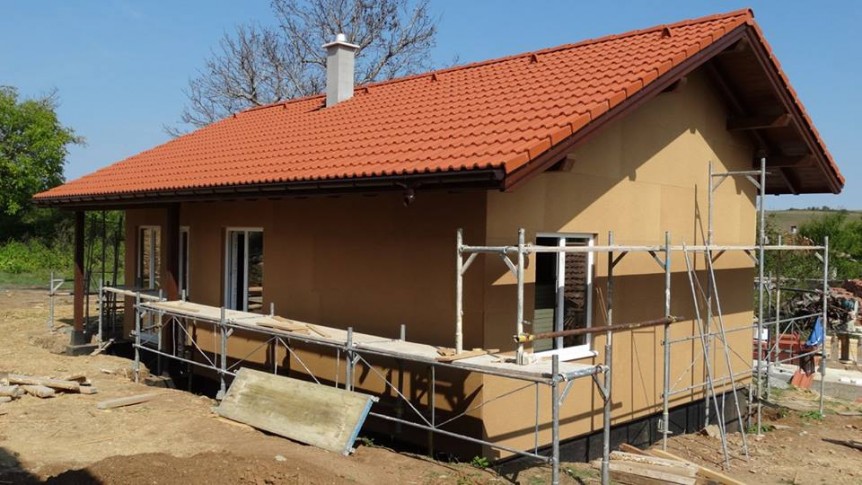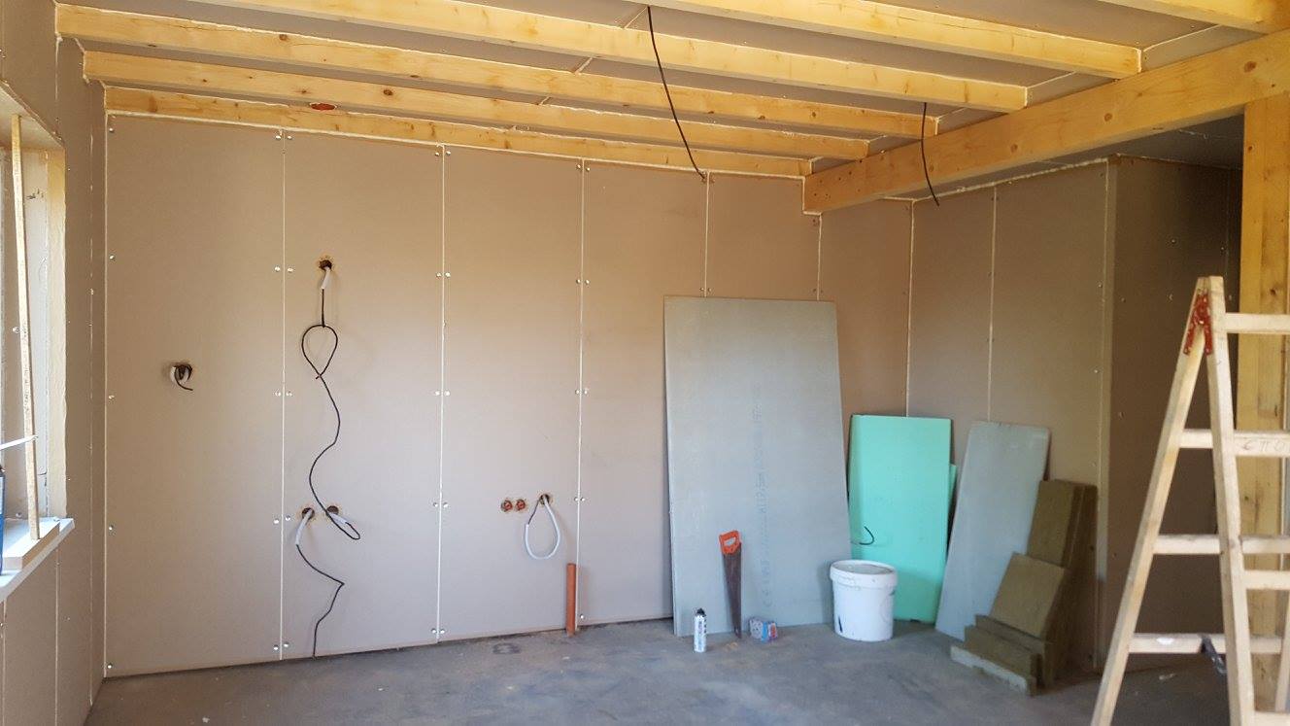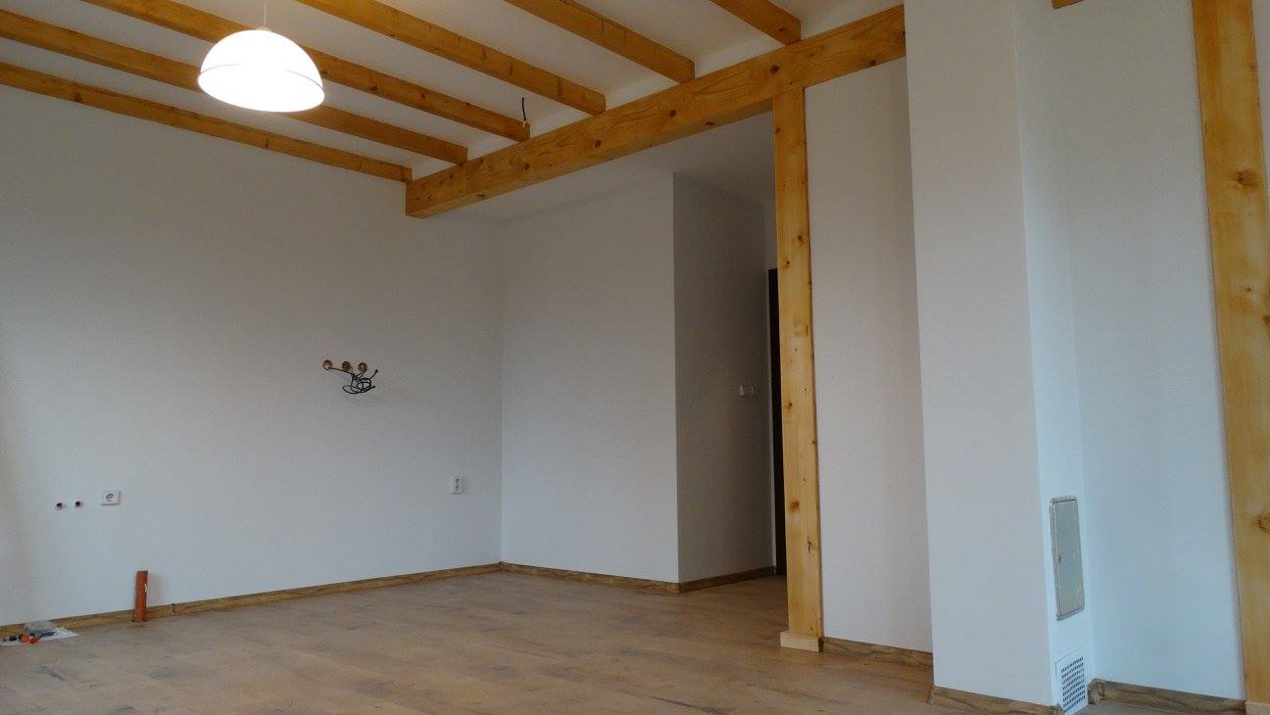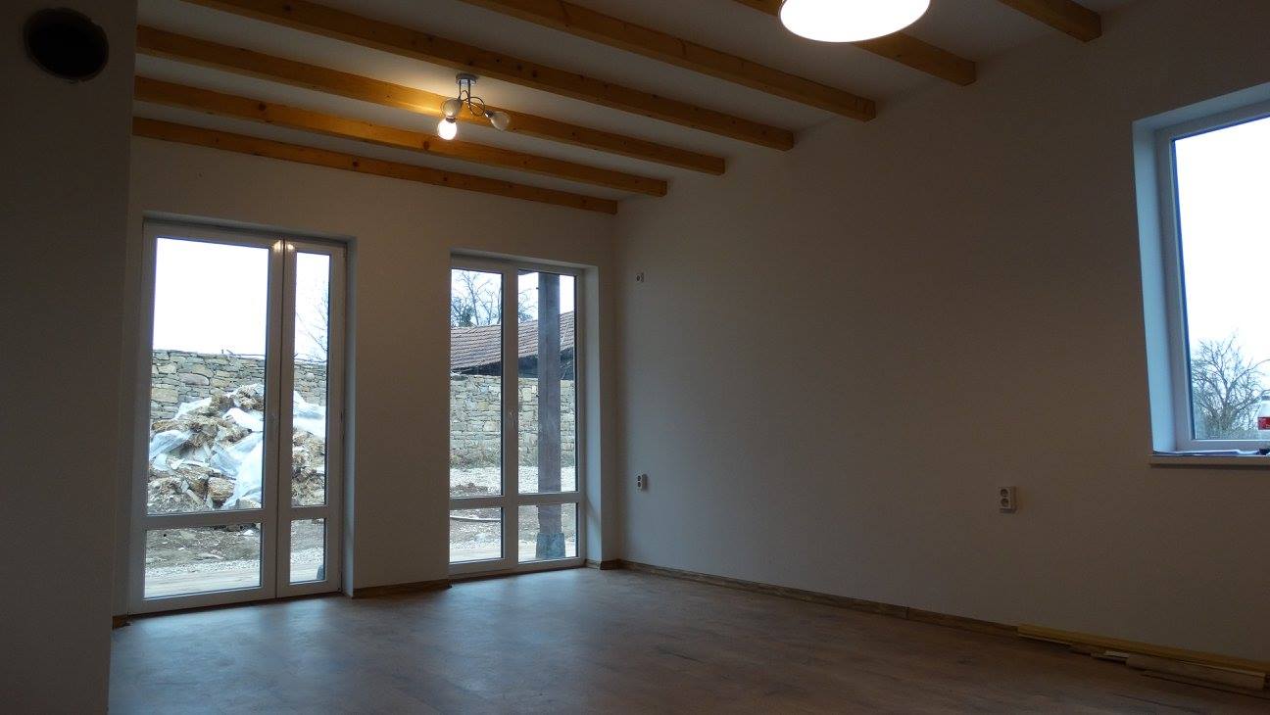Wooden house in Velchevo, Bulgaria
The wooden house in Velchevo is a compact and practical project that is an example of how such a house can be completed in just 3 months. Our work on the house covered the overall construction with the exception of the interior furnishings. The technology of building the external walls is ECO 2 – maximally saving energy and preserving it in the building.
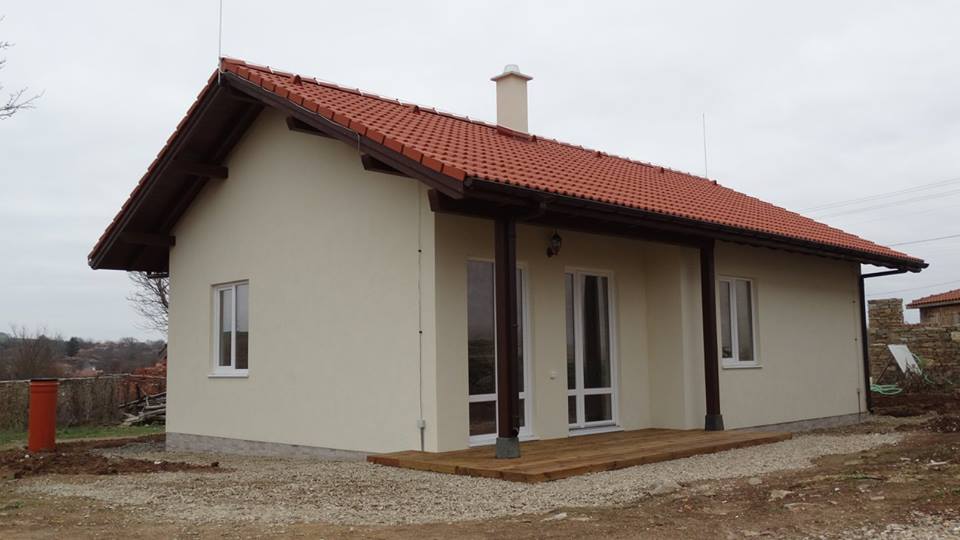
Basic construction and finishing works
This one-storey prefabricated house contains everything a family needs. It has two bedrooms, a living room with a kitchen, a bathroom with a toilet and a storage room. The total floorage is 78 sq.m.
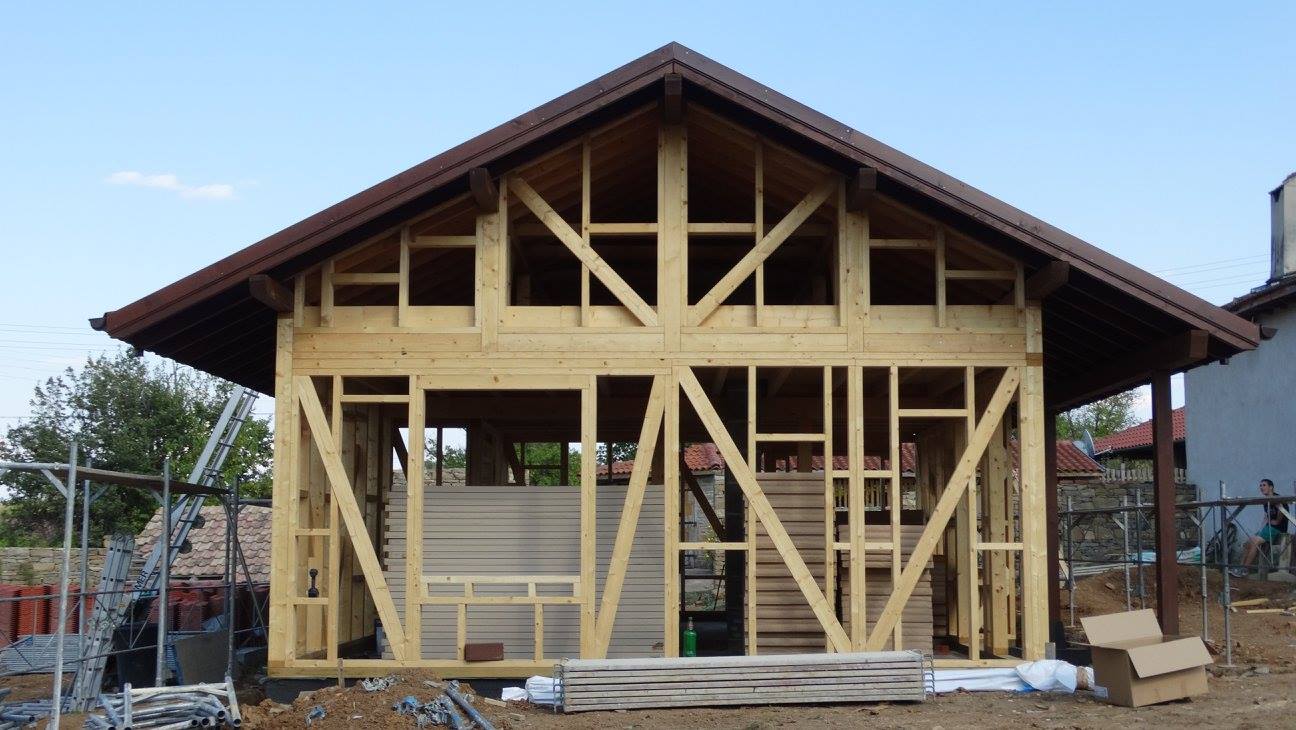
Project Information:
- Total floorage: 78 m2
- 1st floor: 2 bedrooms, a living room with a kitchen, a bathroom with a toilet, a storage room
- Construction technology of the external walls: Eco 2
- Year of construction: 2016
Share this project
Check out other completed projects
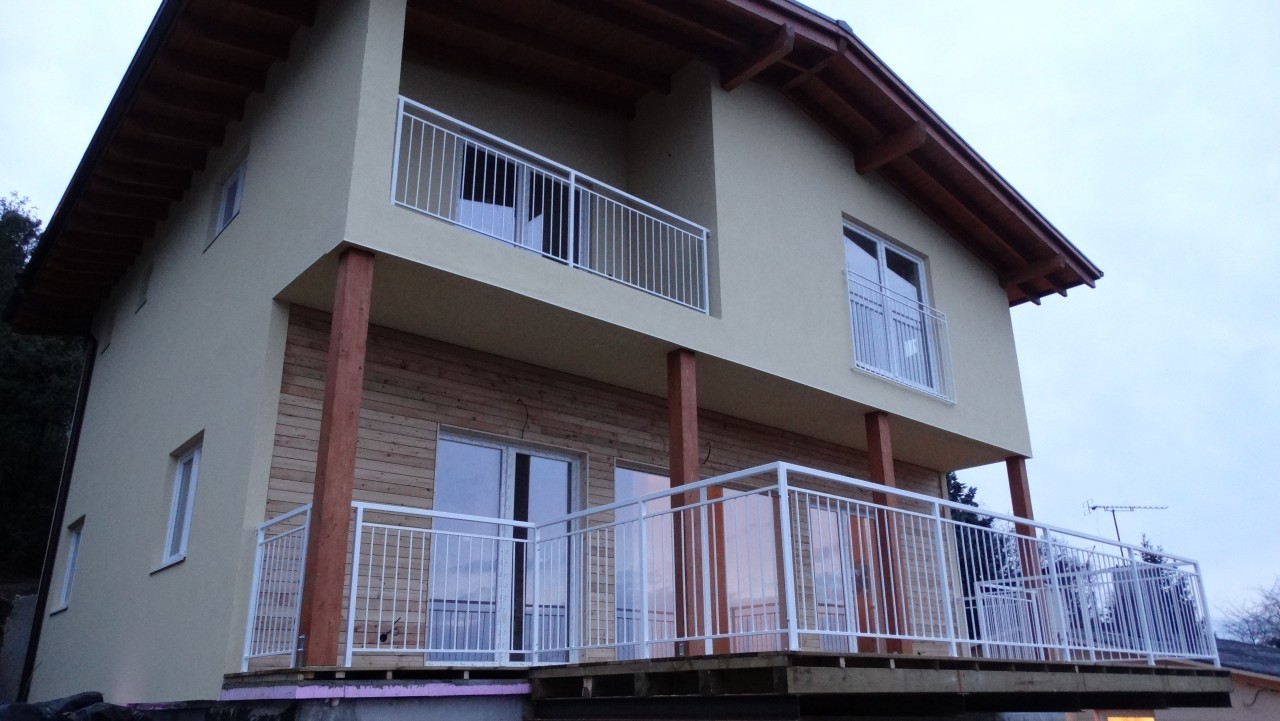
The house consists of two floors, and on the first floor are located: a living room, a kitchen, a study and a bathroom with a toilet. On the second floor there are three bedrooms, a wardrobe room, as well as two bathrooms with a toilet. Our work on the Vienna house included the overall construction, including the finishing works.
Vienna wooden house
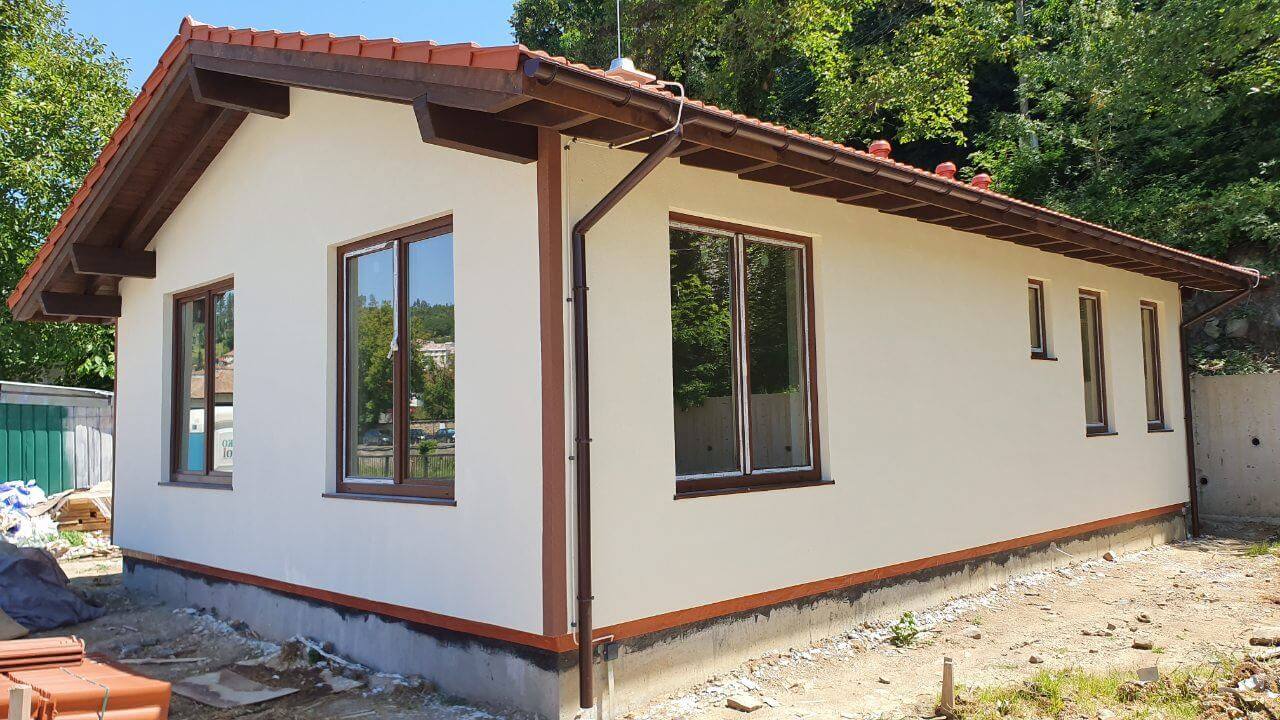
The house in Tryavna is a modern one-storey building consisting of a living room with a kitchen, two bedrooms, two bathrooms with a toilet and an entrance hall. Our work on the house included the overall construction, as well as the external walls, which are built according to ECO 2 technology. The complete construction took us 3.5 months.


