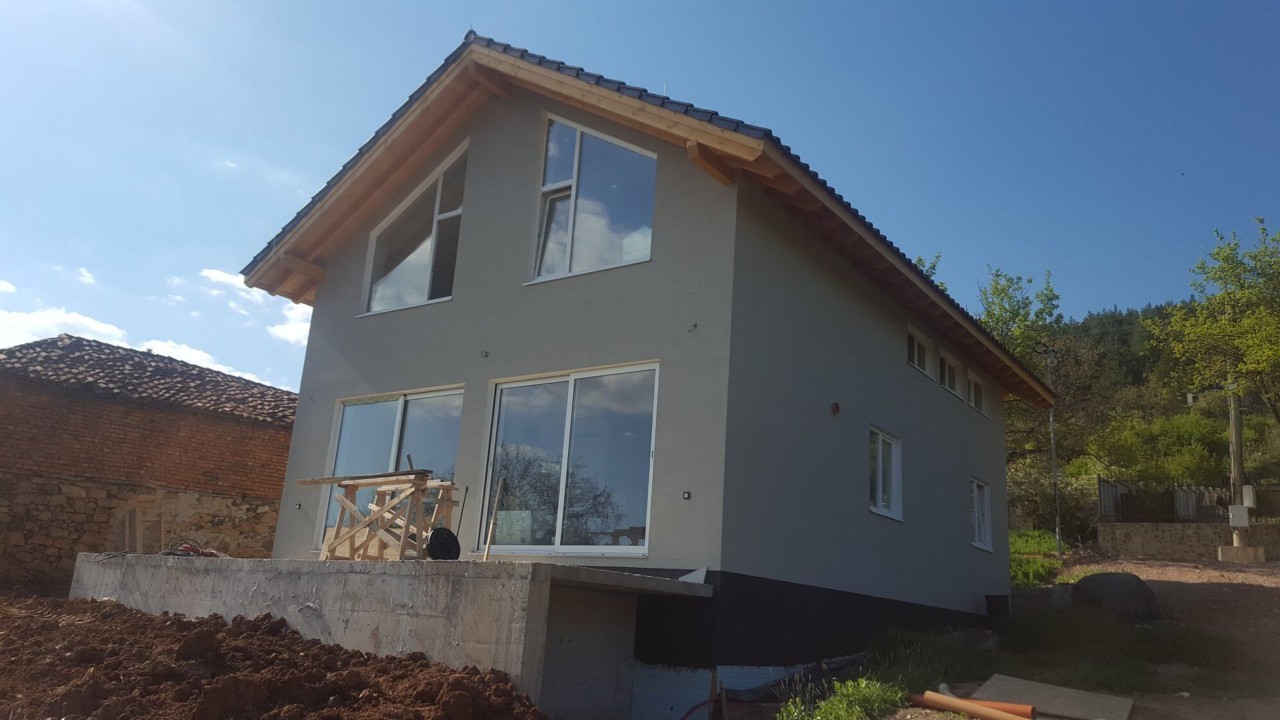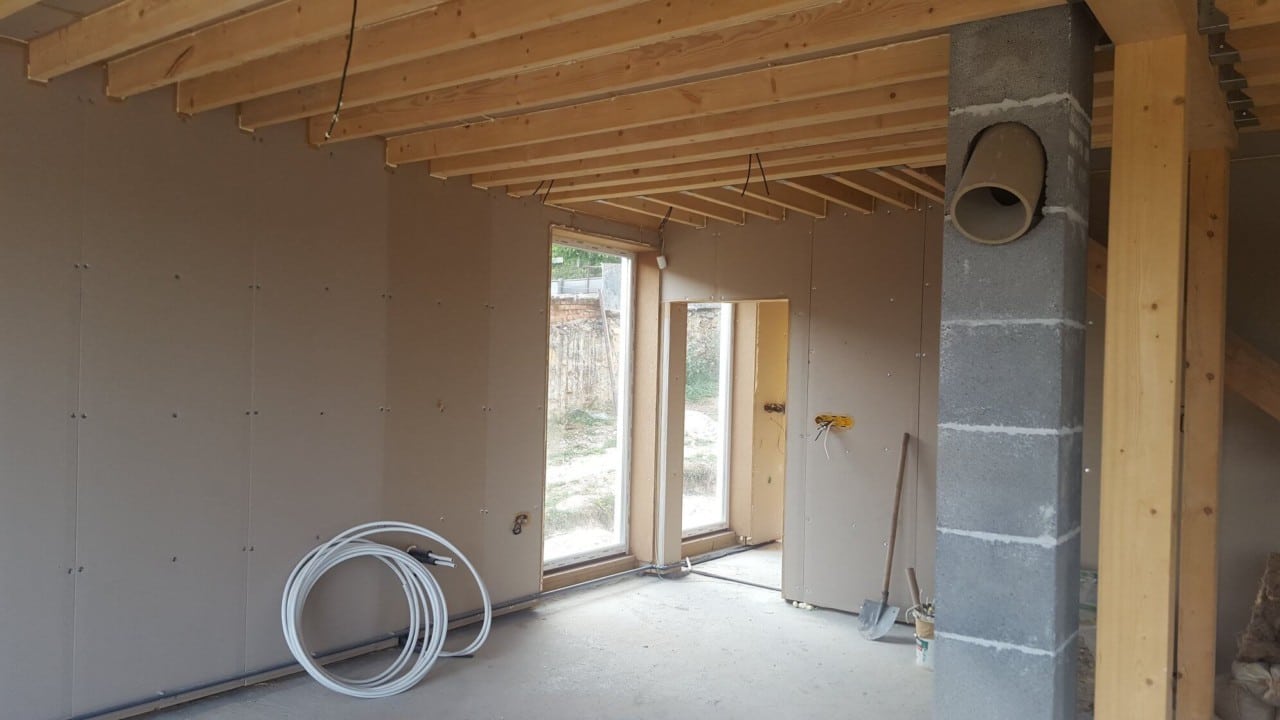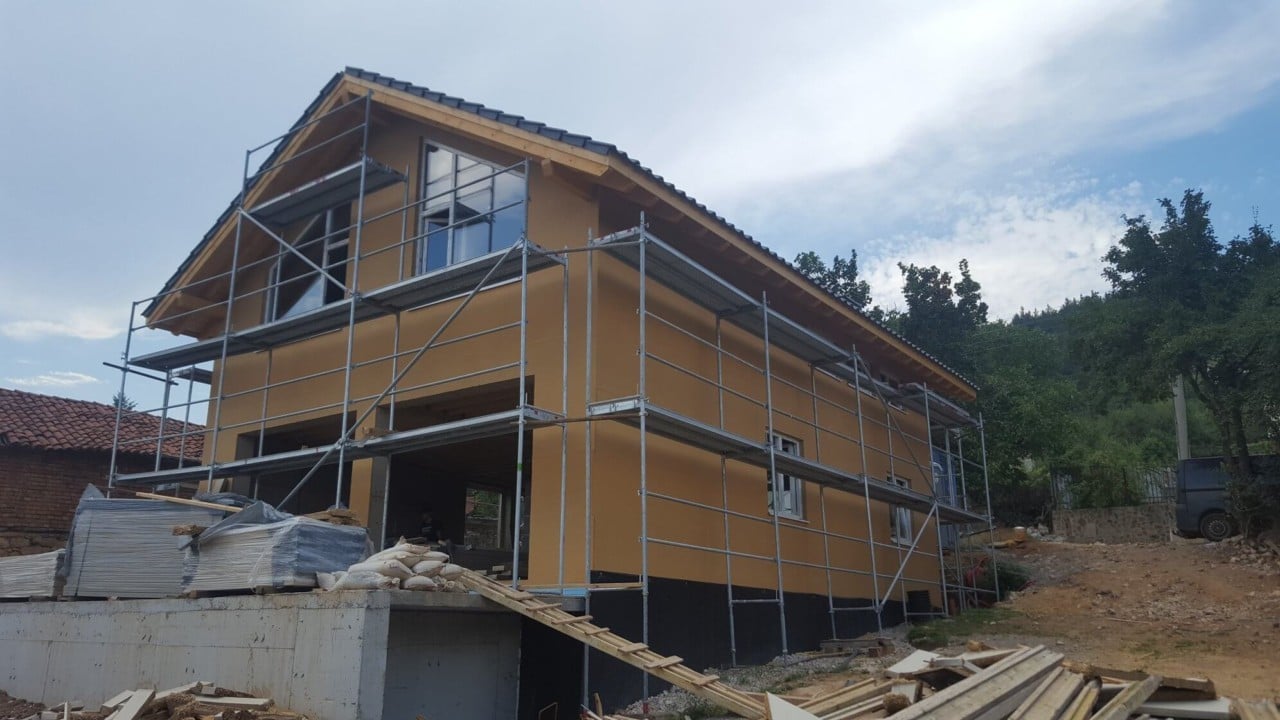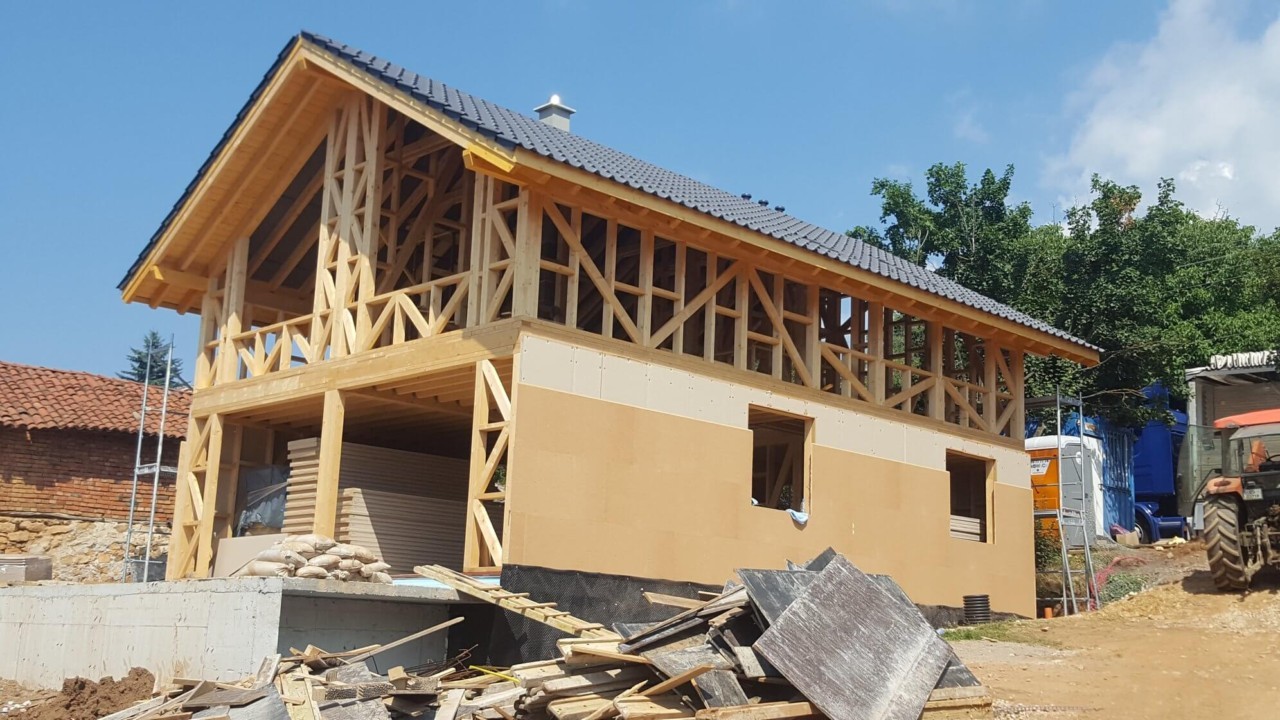House in Gorna Malina, Bulgaria
The prefabricated house in Gorna Malina is a solid two-story building with total floorage of 190 sq.m. We were able to complete the entire construction work within 5 months, which included laying the foundations. The building technology of the external walls is ECO 3, guaranteeing low costs and warmth.
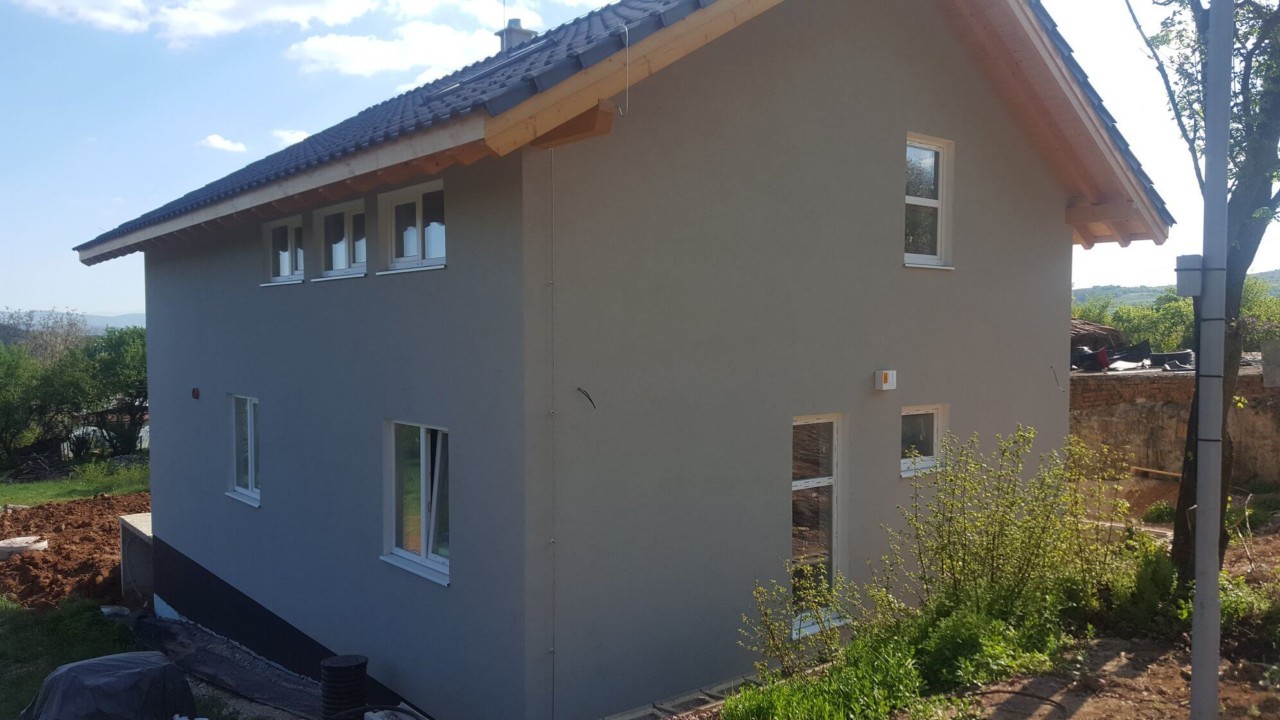
Basic construction
The wooden house in Gorna Malina is a solid two-story building with a convenient and practical layout. On the 1st floor there is a living room with a kitchen, a utility room, a bathroom with a toilet and a study. On the second floor there are three bedrooms, a laundry room, a bathroom with a toilet.
Our construction works on the prefabricated house included the entire building work, up to a completely finished house on the outside, and on the inside – plastered walls and screed on the floor.
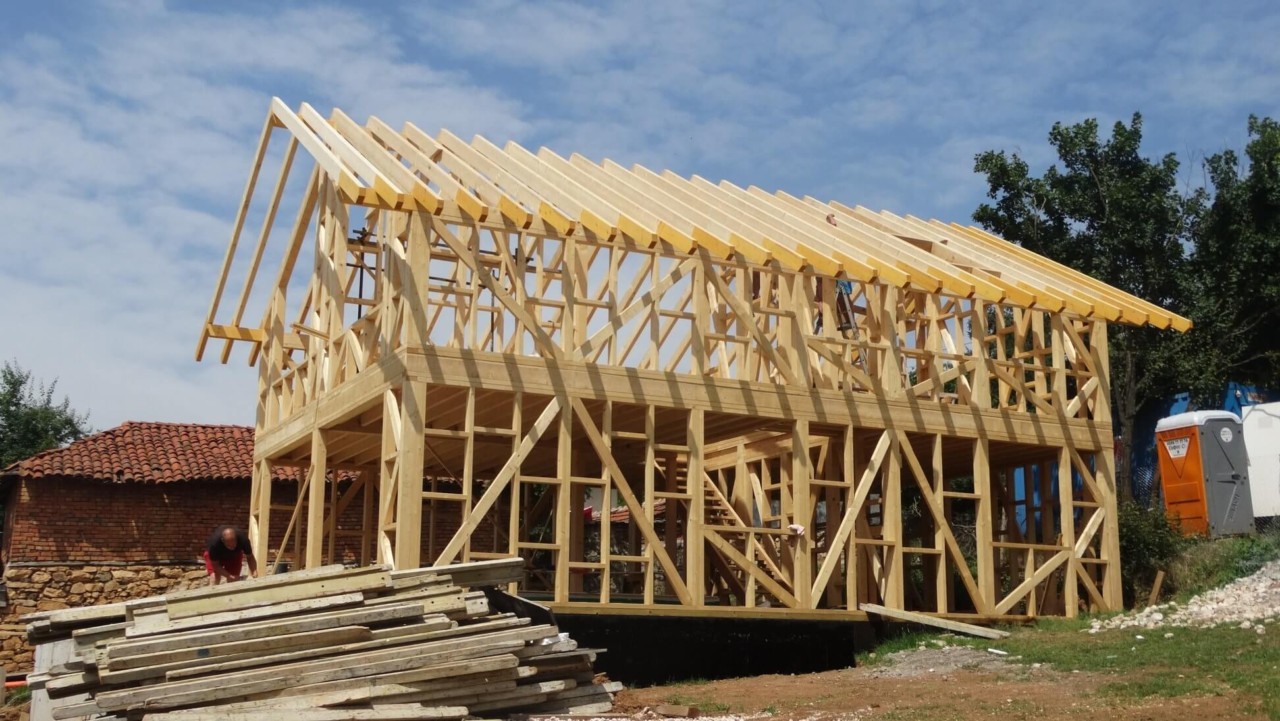
Project Information:
- Total floorage: 190 m2
- 1st floor: a living room with a kitchen, a technical room, a bathroom with a toilet, a study
- 2nd floor: three bedrooms, a utility room, a bathroom with a toilet.
- Construction technology of the external walls: Eco 3
- Year of construction: 2017
Share this project
Check out other completed projects
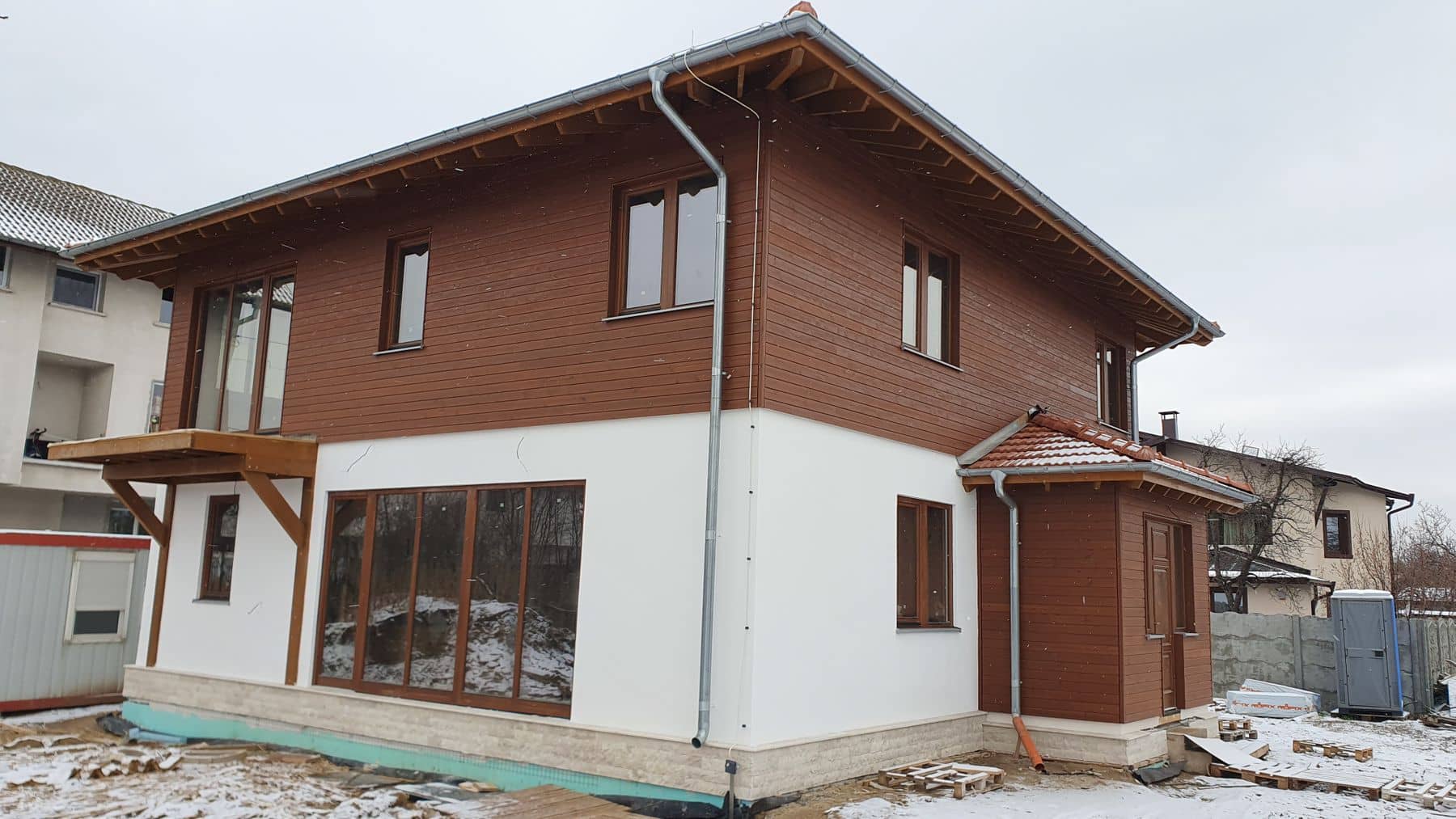
We used a hybrid building technology for the wooden house in Lozen. A combination of two systems: the Ekopanely system and 40 cm thick external walls of panels with a wooden structure and pressed straw of ECOCOCON.
Straw panel house in Lozen
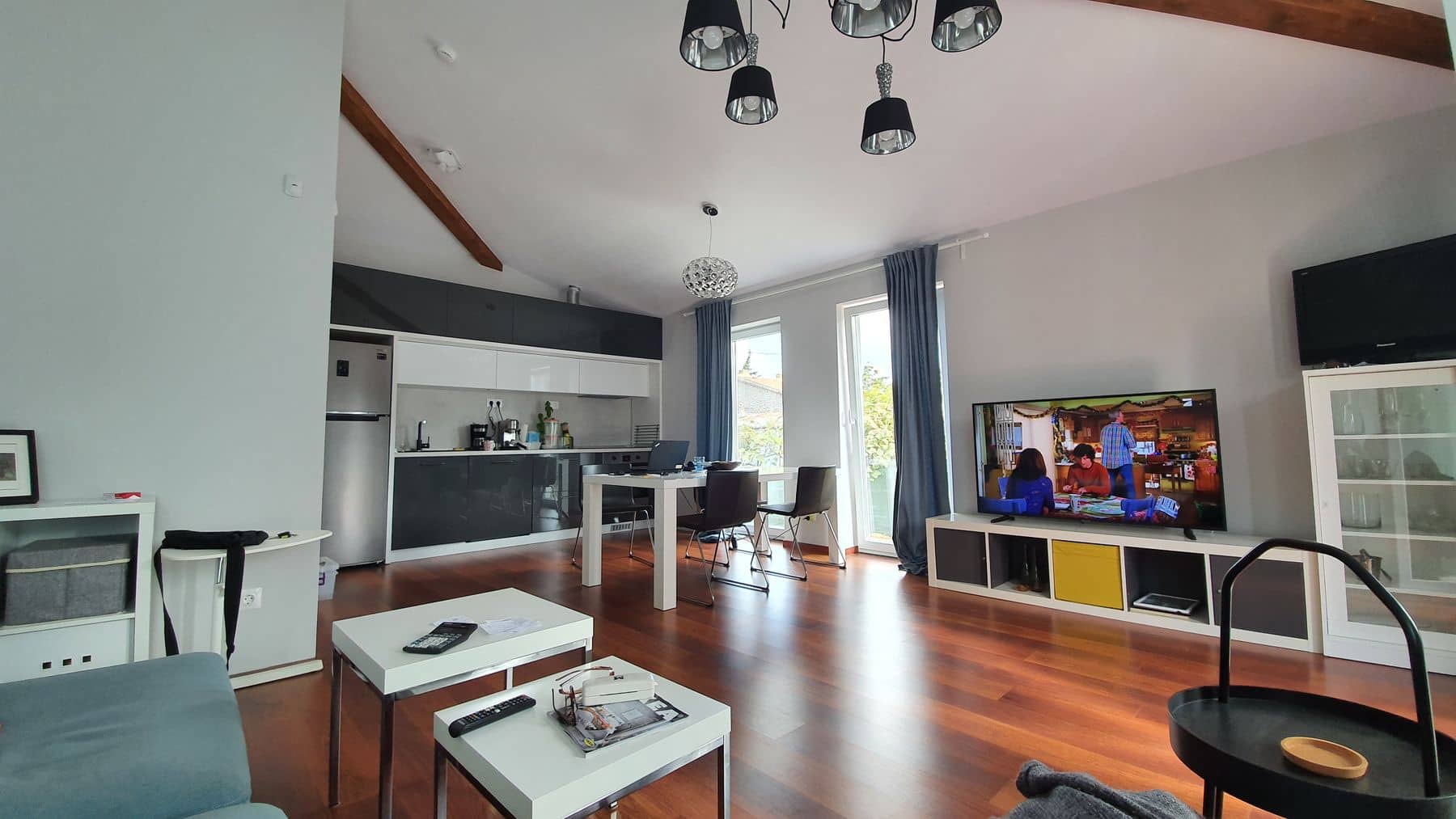
The wooden house in Varna is a one-story building with total floorage of 90 sq.m. It consists of a spacious living room with a kitchen and a veranda, two bedrooms, a bathroom, an entrance hall and a utility room. We used ECO2 external wall construction technology.


