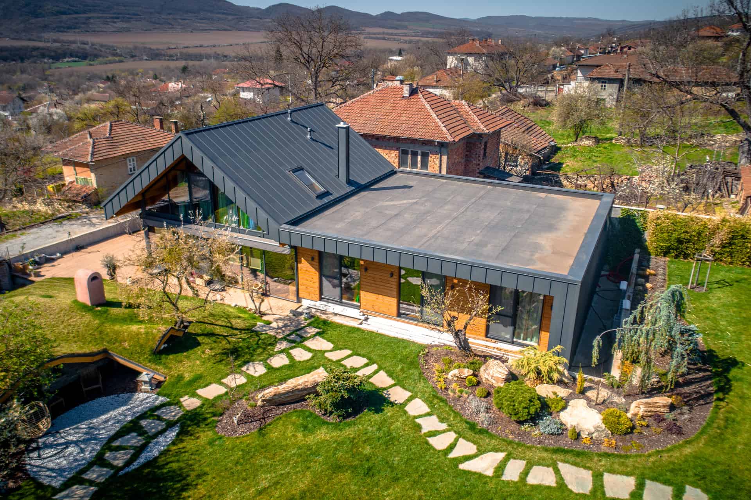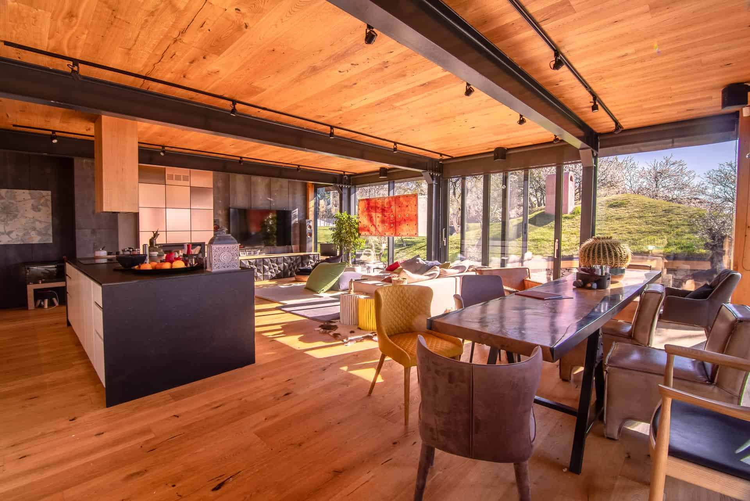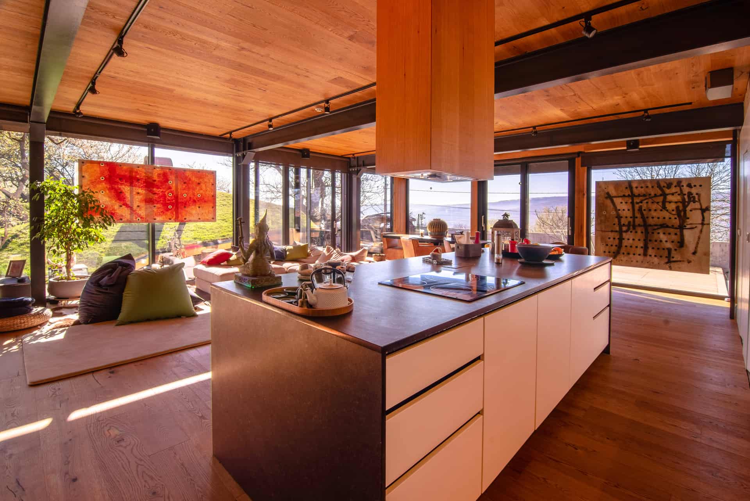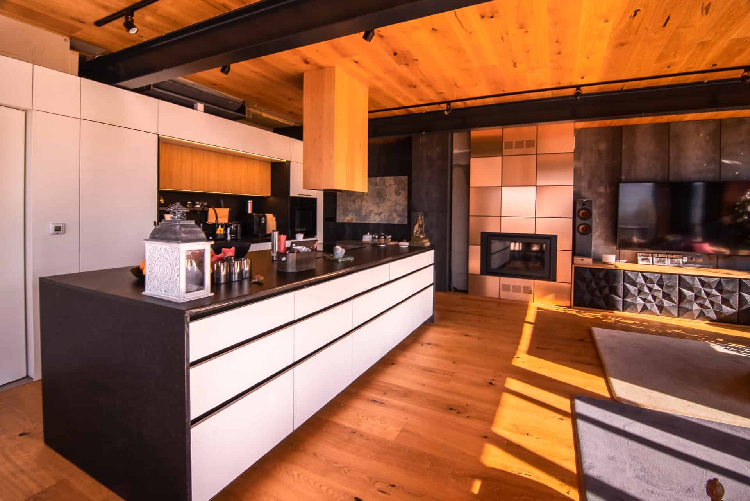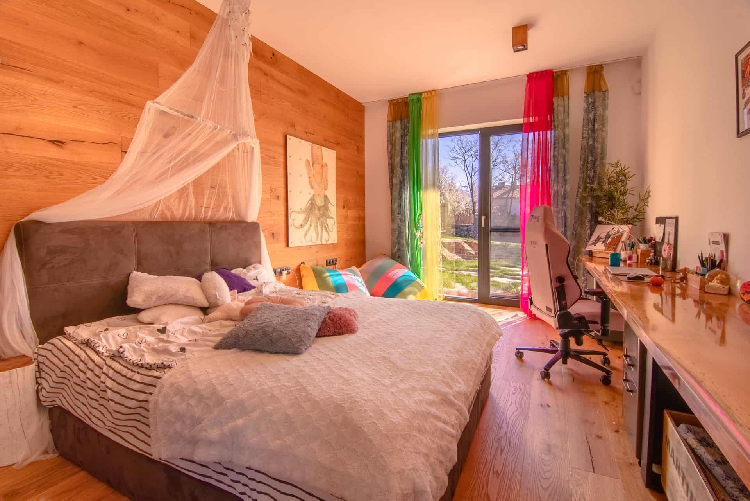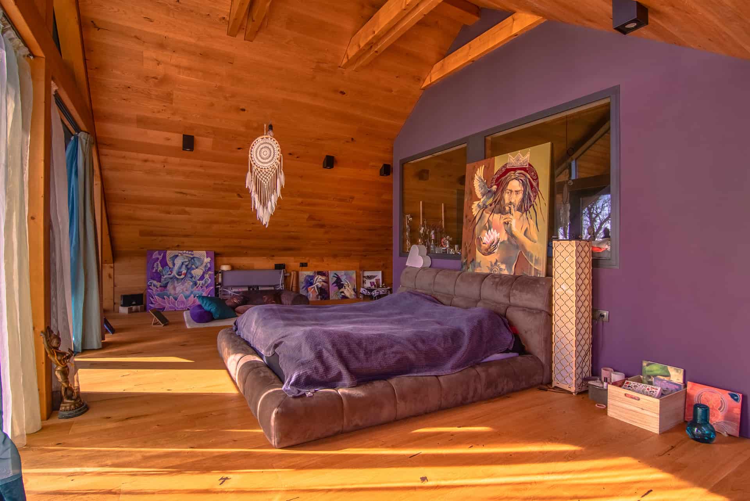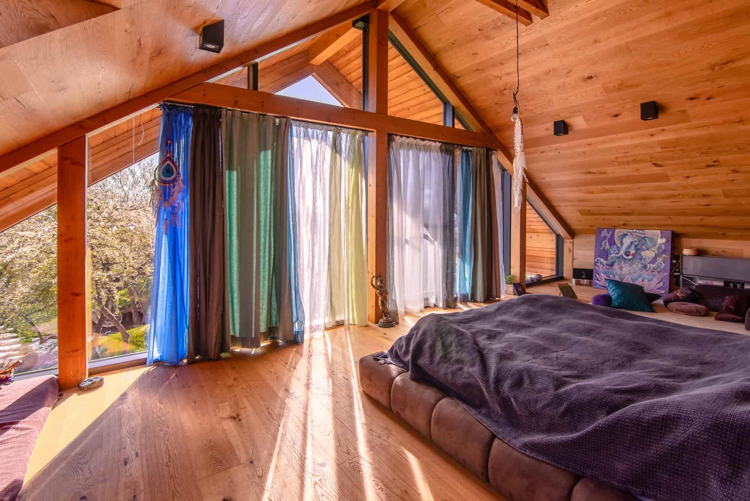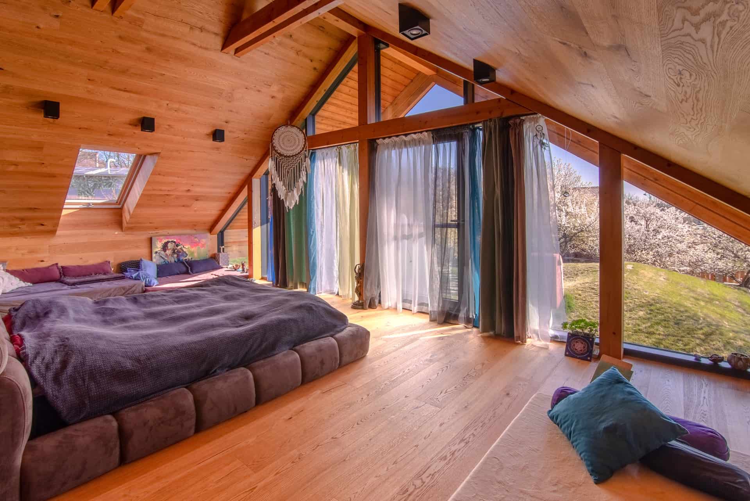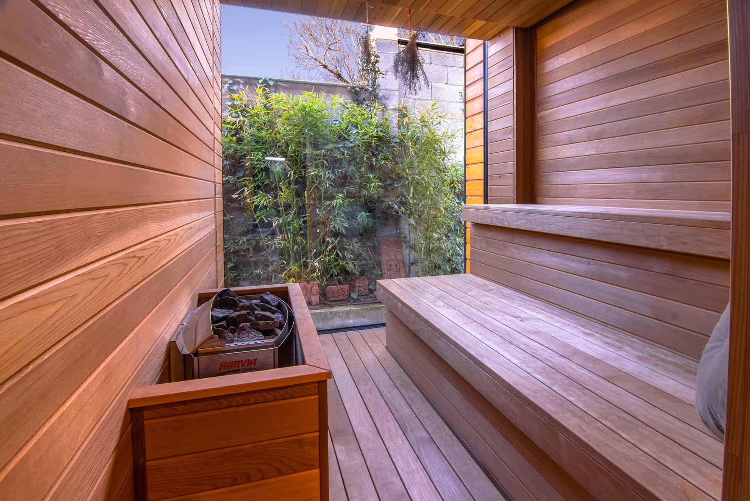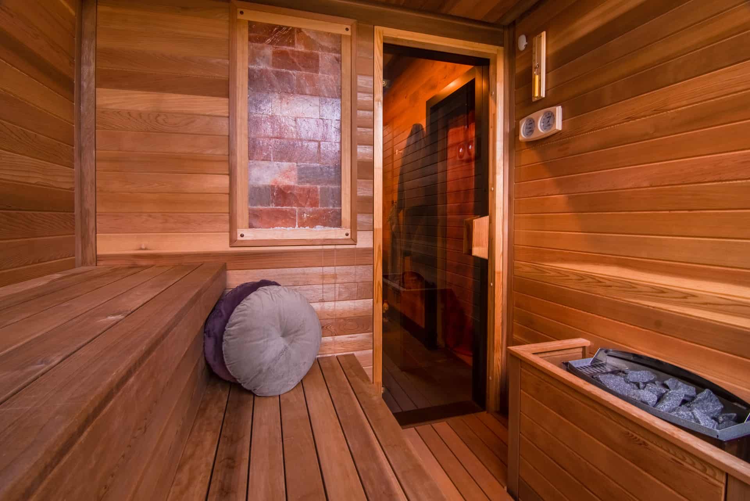Wooden house in the Mountain
We present to you a two-story wooden prefabricated house with modern architecture and maximum comfortable layout of interior spaces. The load-bearing structure is a hybrid one – a combination of wood and steel. The roofing of the flat roof is made with an EPDM membrane. The pitched roof has a Lindab ventilated roofing system made of sheet metal painted on both sides.
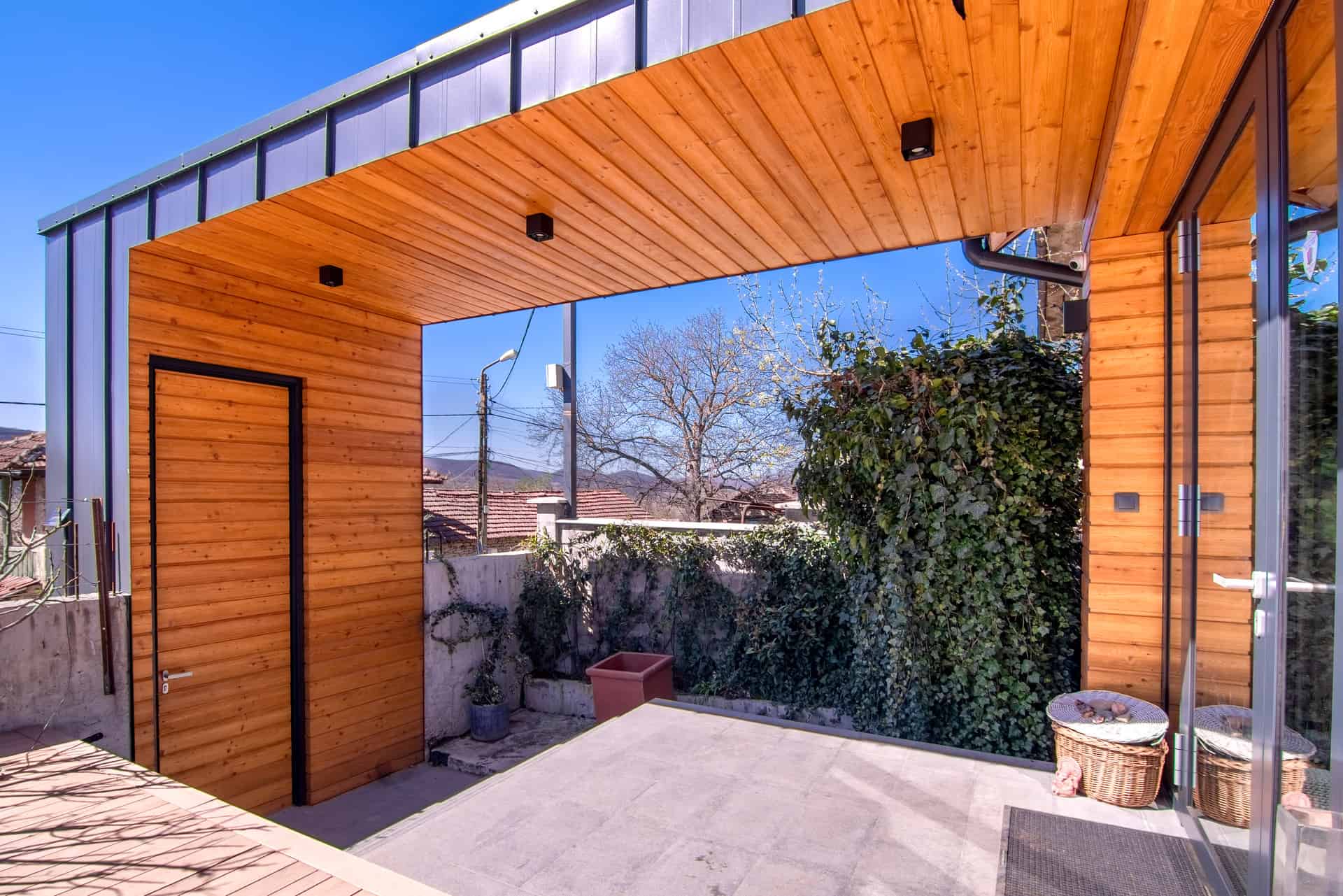
Basic construction, finishing works and interior
The house has three types of facade covering:
- Wooden ventilated facade of Siberian larch
- Ventilated metal facade of Lindab sheet metal painted on both sides
- ROFIX silicate plaster
Interior plasters are ROFIX lime-based. The windows are with SCHUCO aluminium profile. Part of the glazing is a glass facade system for more heat and light in the rooms. The underfloor heating operates by a heat pump.
The construction period of such a house, including the finishing works, is about 7 months.
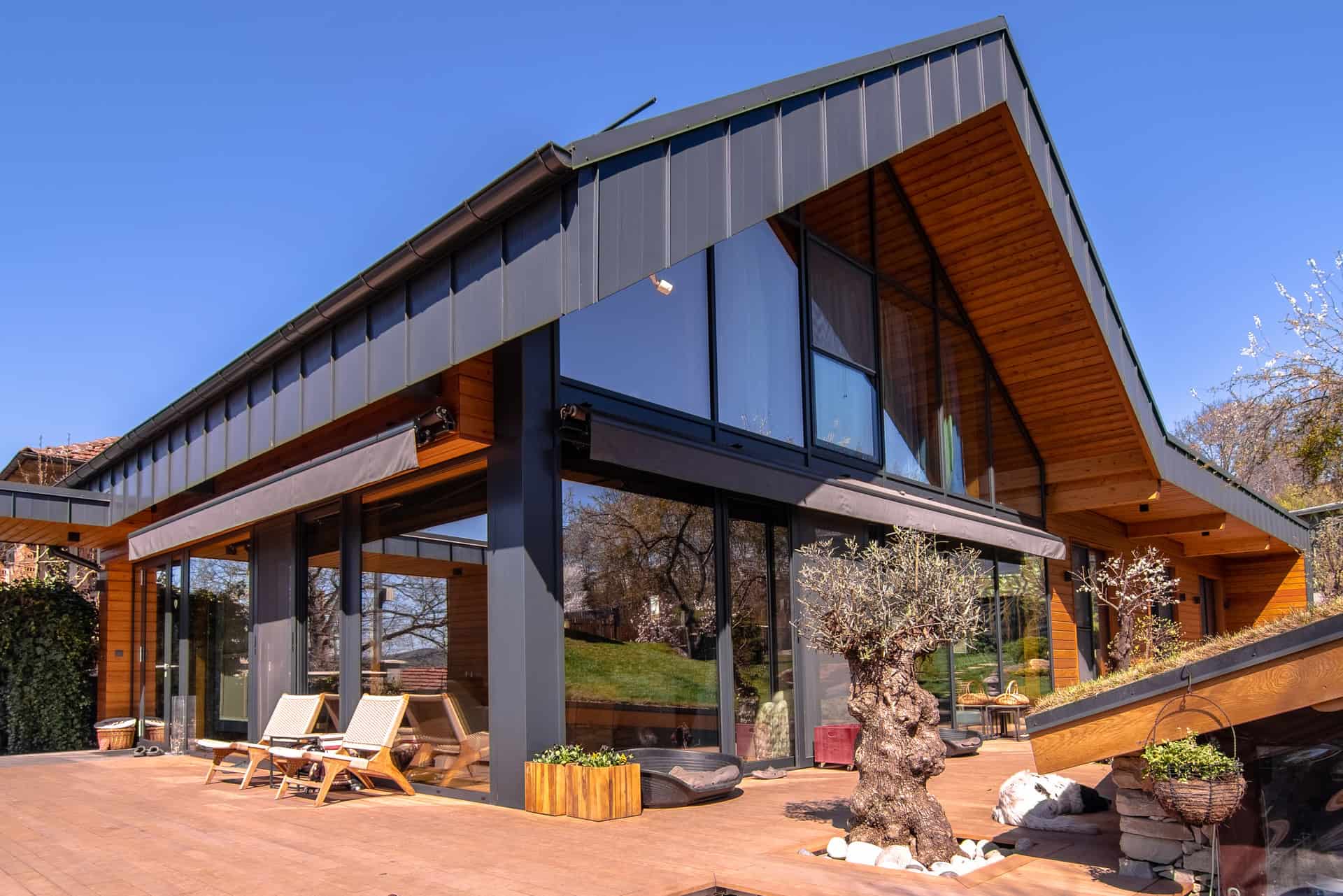
Project Information:
- Total floorage: 220 m2
- 1st floor: Three bedrooms each with a bathroom and a toilet; a living room with a toilet, a utility room, a sauna and an entrance hall
- 2nd floor: One large bedroom with a bathroom and a toilet; a wardrobe room and a technical room.
- Construction technology of the external walls: Eco 3
- Heating: floor heting with a heat pump
- Completion: 01.2020
Share this project
Check out other completed projects
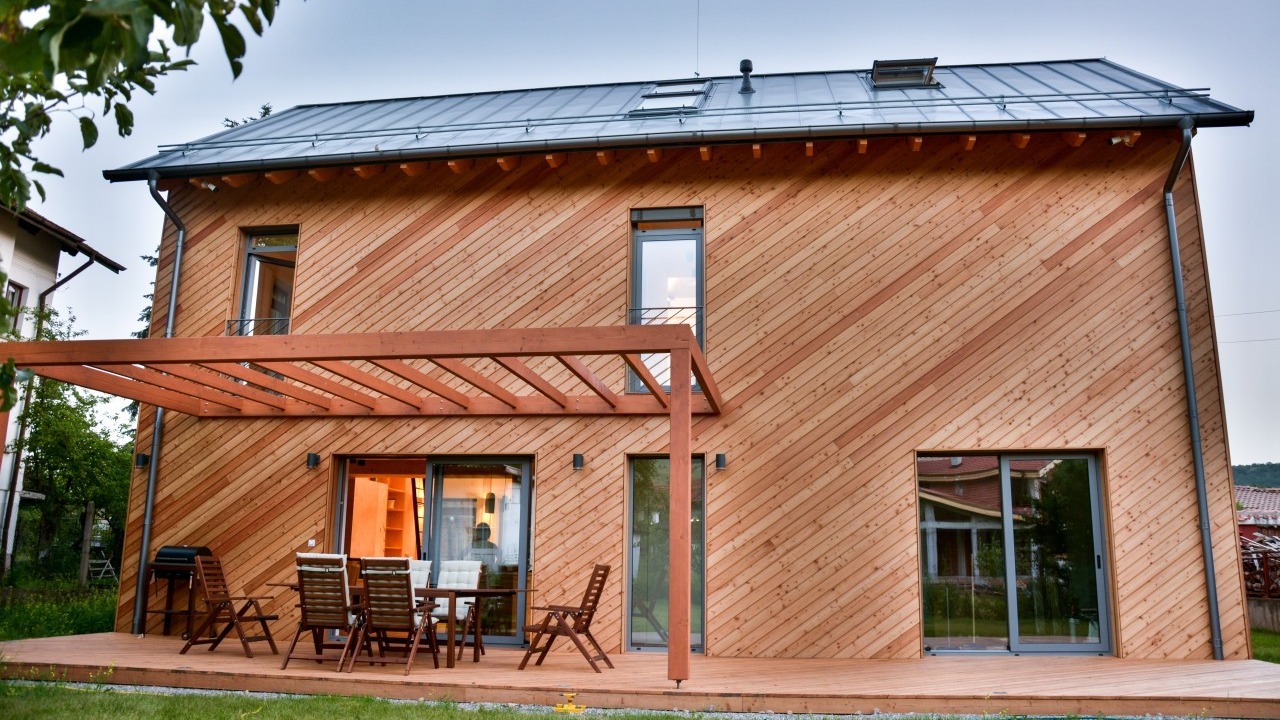
The wooden house in Bosnek is one of our emblematic projects. The materials used are of high quality, bringing warmth and comfort and contributing to very low heating costs during the winter months.
Wooden house in Bosnek
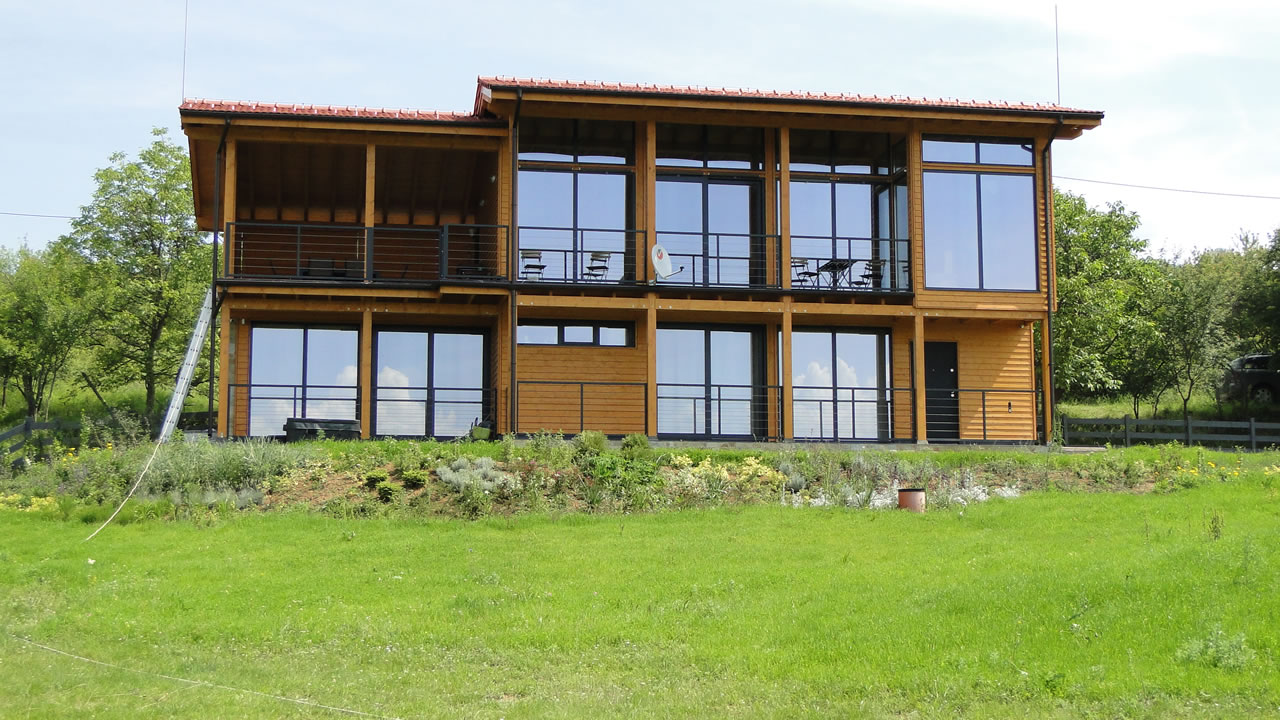
The prefabricated house in Troyan was built in 2012. It has two floors, and the layout is fully tailored to the client’s requirements. On the first floor there are two bedrooms, a bathroom with a toilet, and a sauna.


