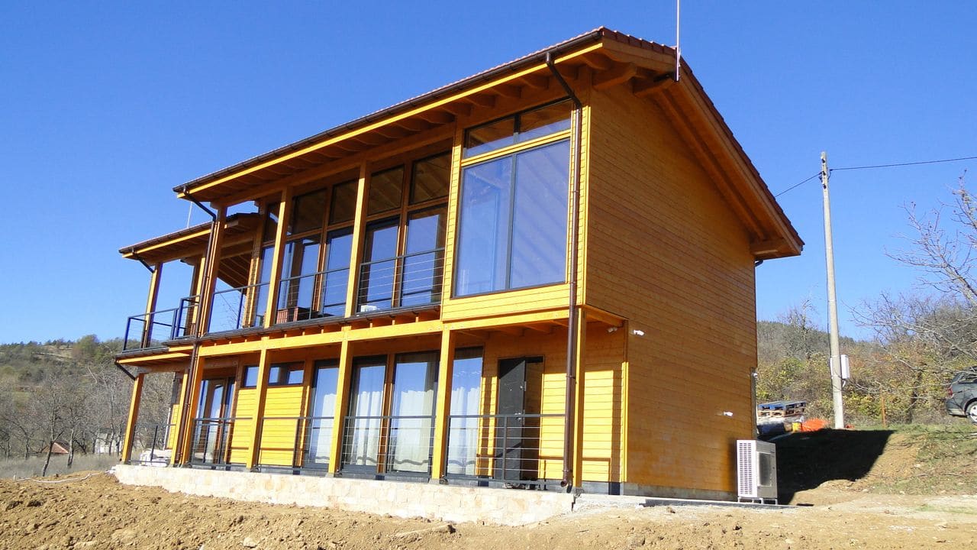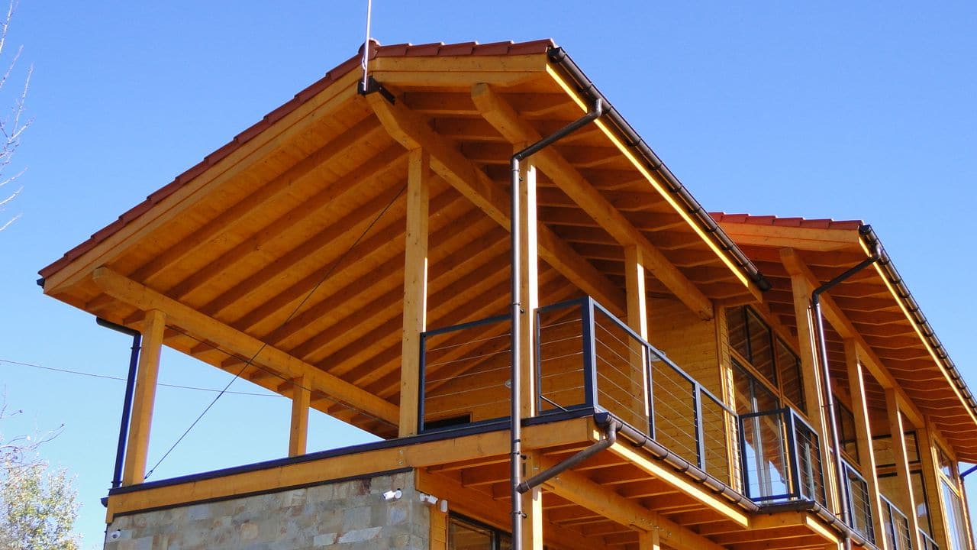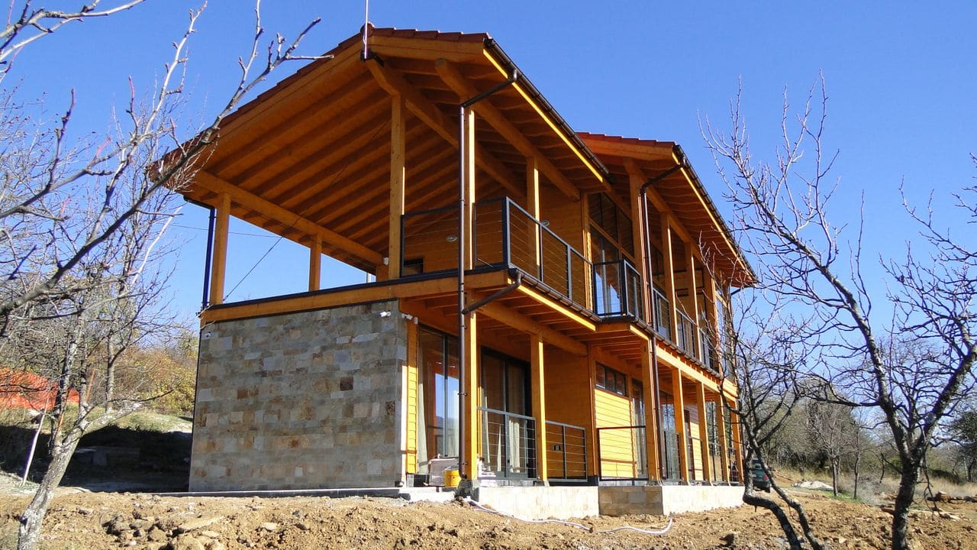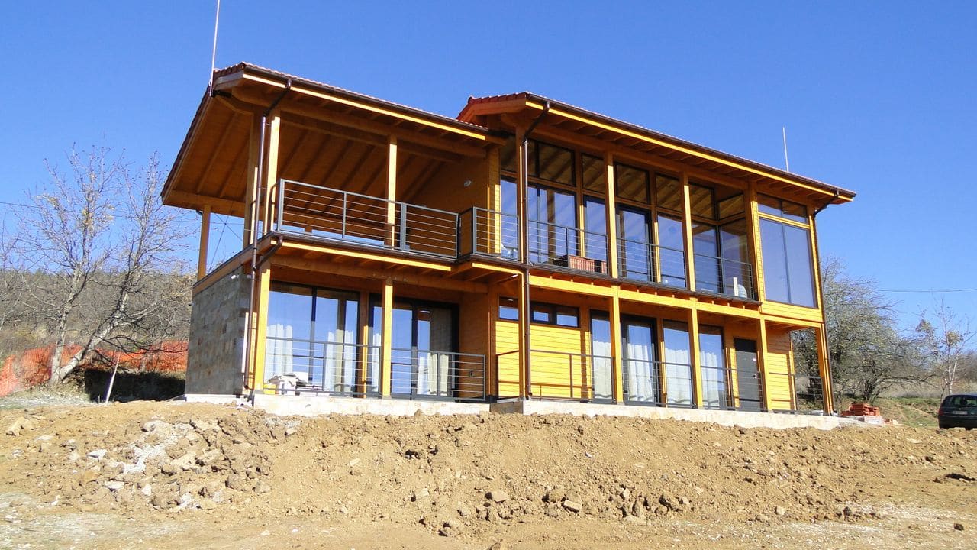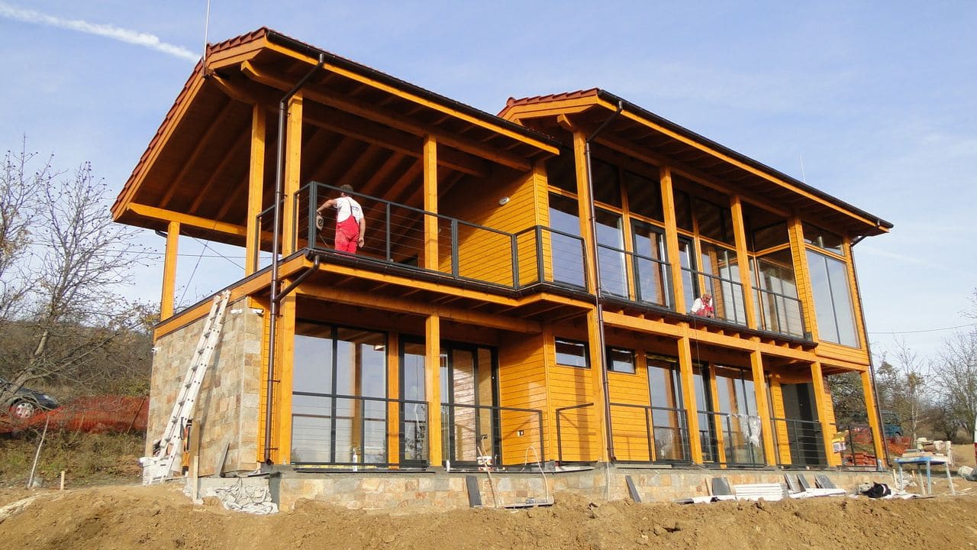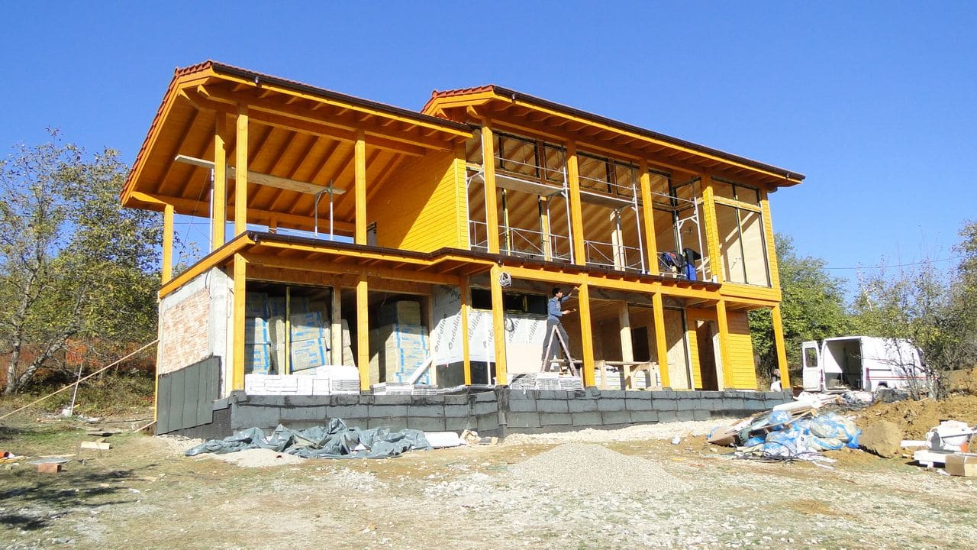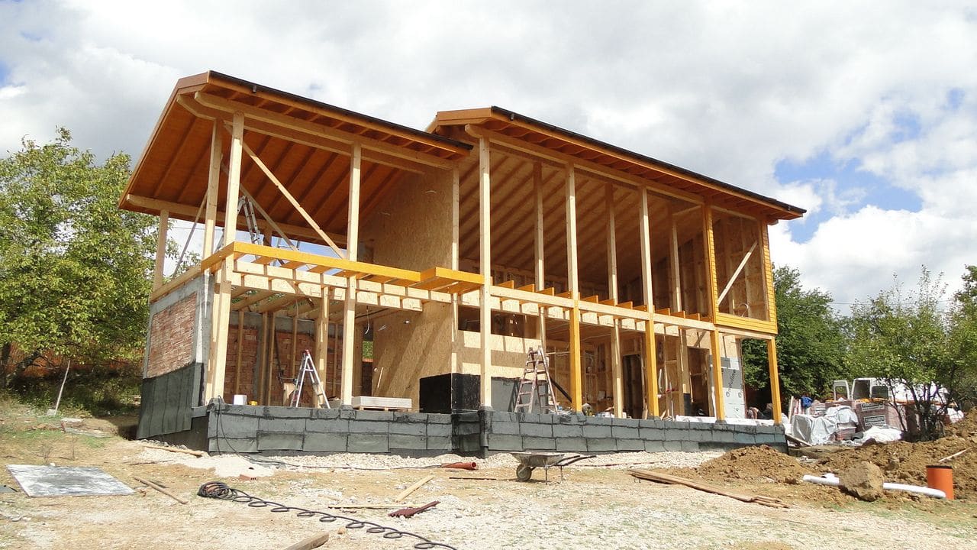Prefabricated house in Troyan, Bulgaria
The prefabricated house in Troyan was built in 2012. It has two floors, and the layout is fully tailored to the client’s requirements. On the first floor there are two bedrooms, a bathroom with a toilet, and a sauna. On the second floor there is a large living room and a balcony.
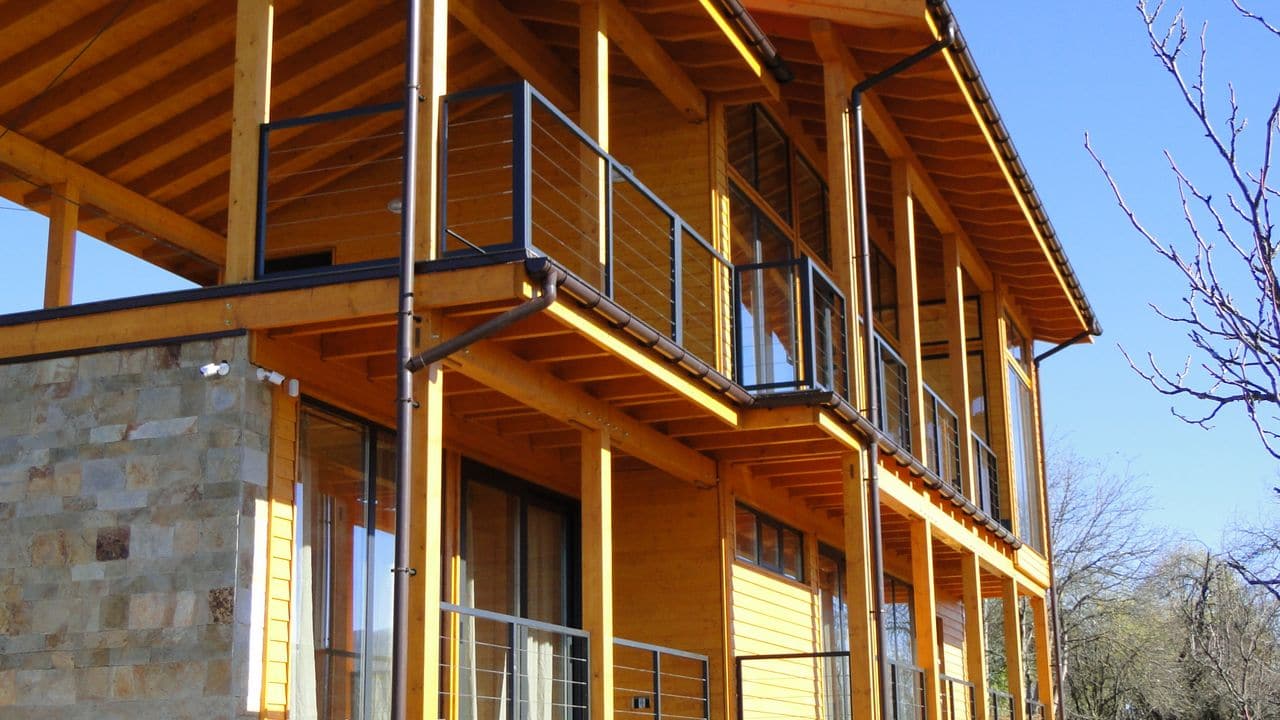
Basic construction and finishing works
The work on the Troyan house included the overall work on the rough construction, the production of facade coating and roofing. There are balconies on both floors, which utilize the outdoor space maximally.
After the basic construction of the building we made the interior, which is entirely made of wood.
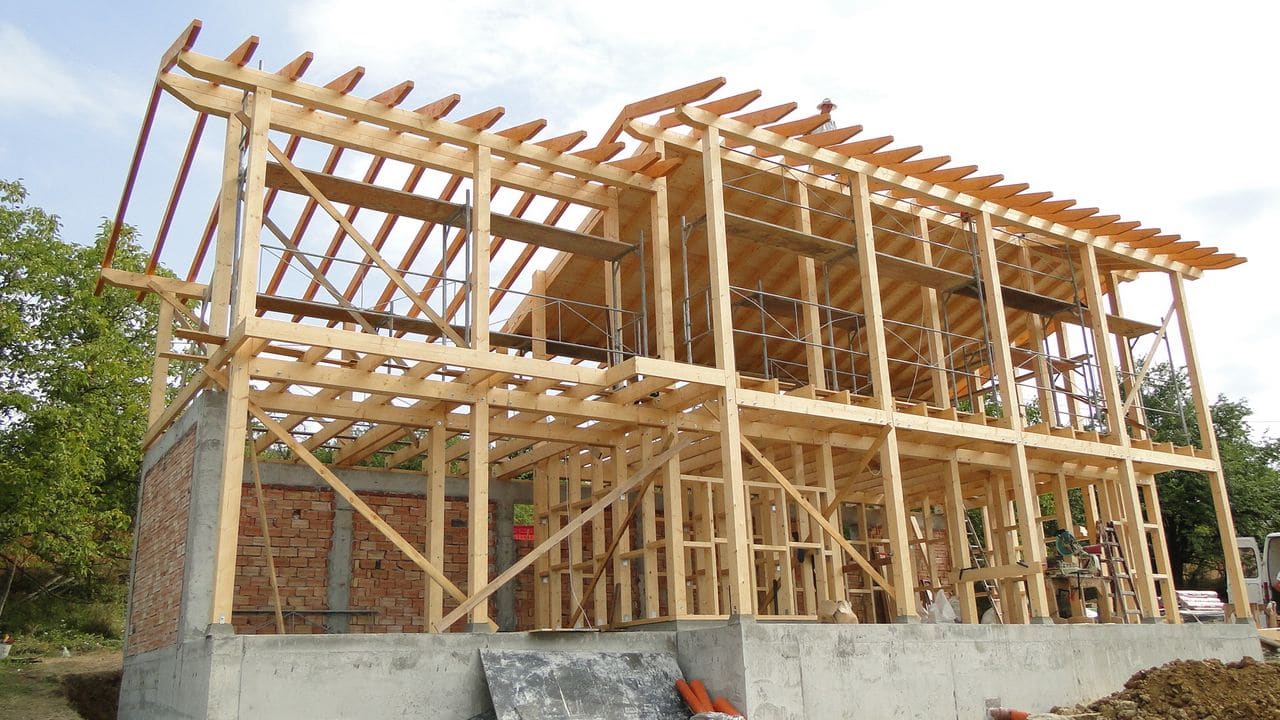
Project Information:
- Total floorage: 180 m2
- Year of construction: 2012
- Construction period: 90 days from foundations to furnishing
- 1st floor: two bedrooms, a bathroom with a toilet, a sauna;
- 2nd floor: a large living room, a balcony.
- Heating: heat pump
Share this project
Check out other completed projects
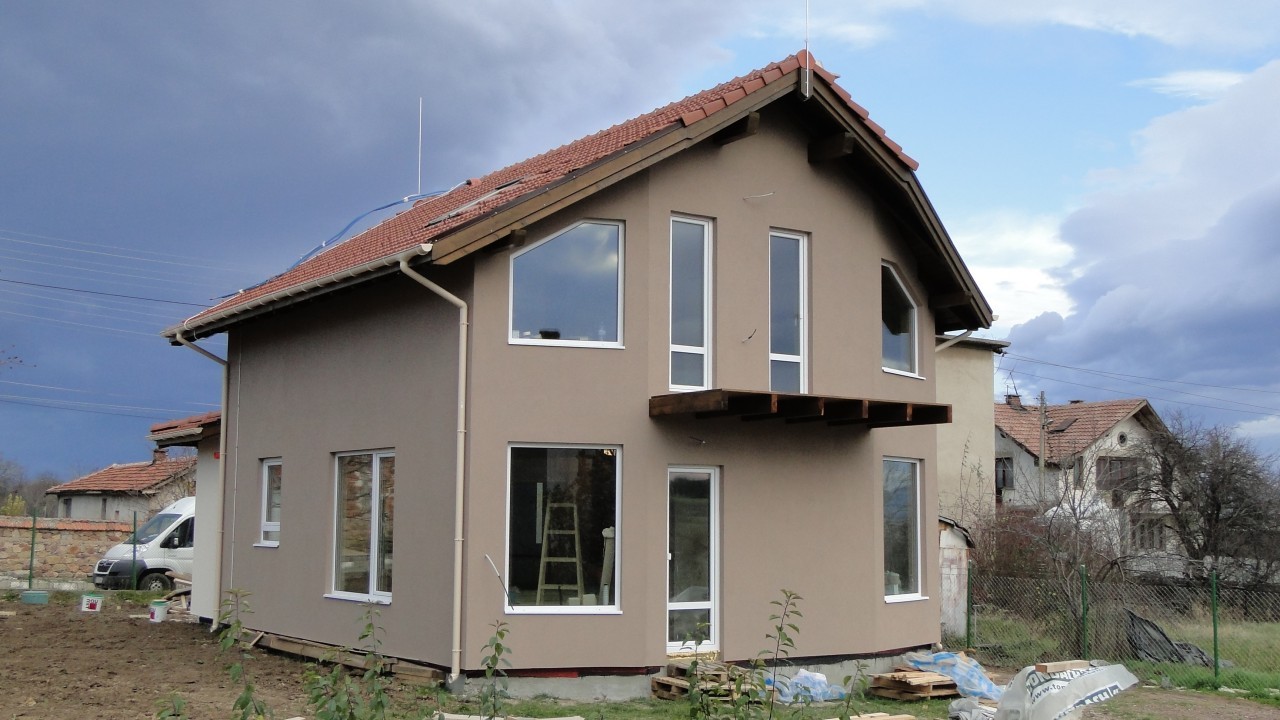
The wooden house in Novi Han is a modern low-energy building where we applied the ECO 2 technology of building the external walls. This is the first house in Bulgaria built by this technology.
Wooden house in Novi Han
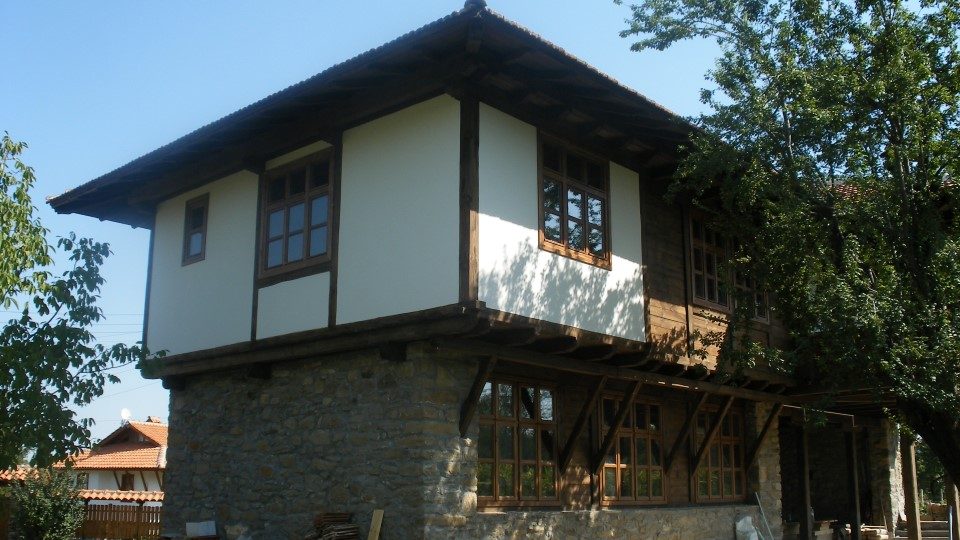
The wooden house in Plakovo is built following the example of the old Bulgarian Revival houses. For its construction we used the foundations of an old barn, which we turned into a wonderful two-storey house, bearing the spirit of the old traditions.



