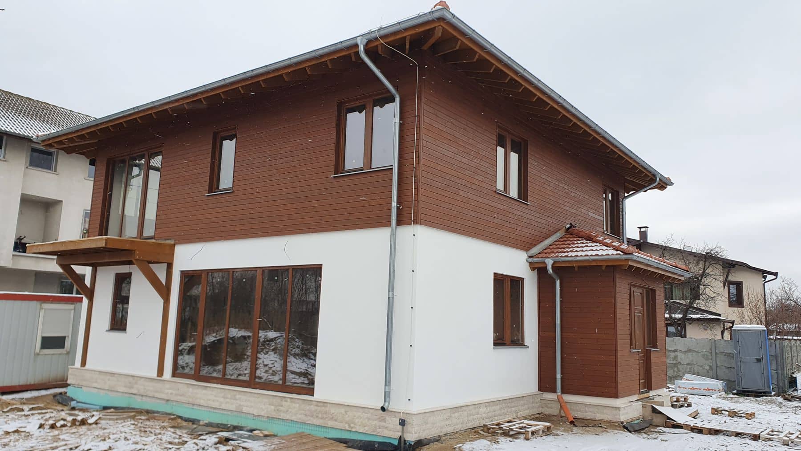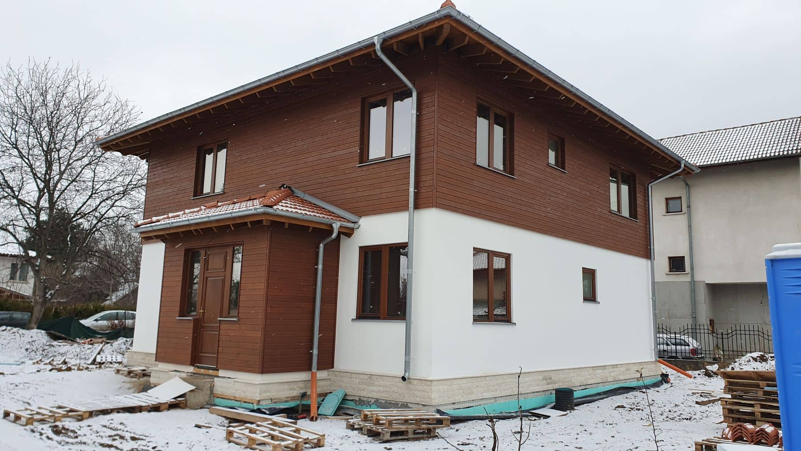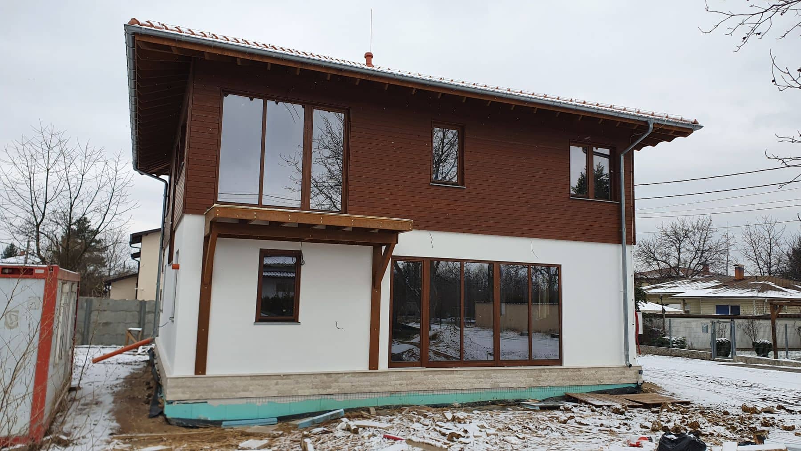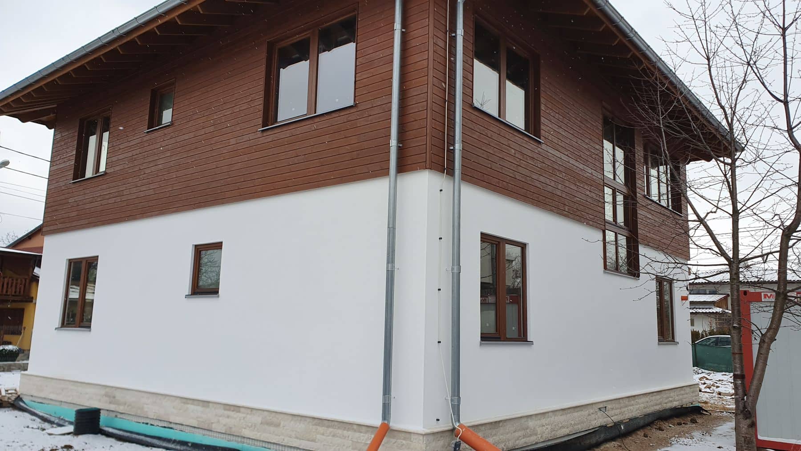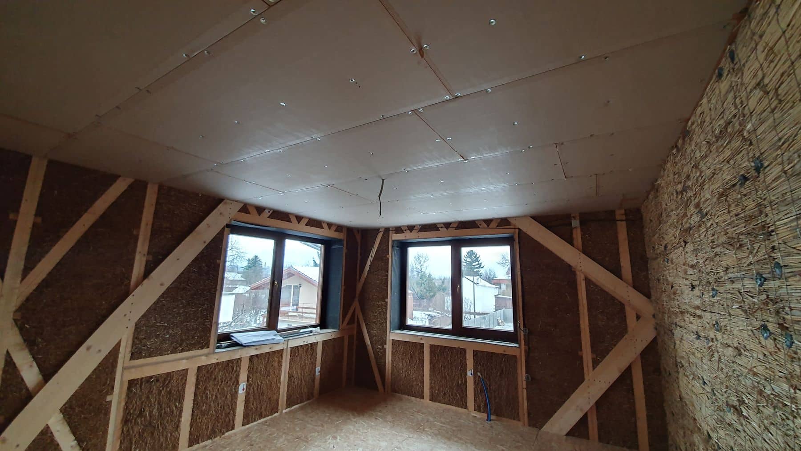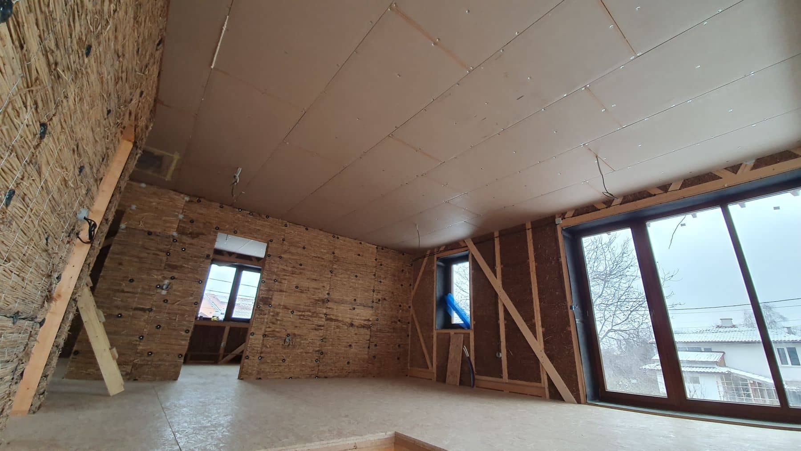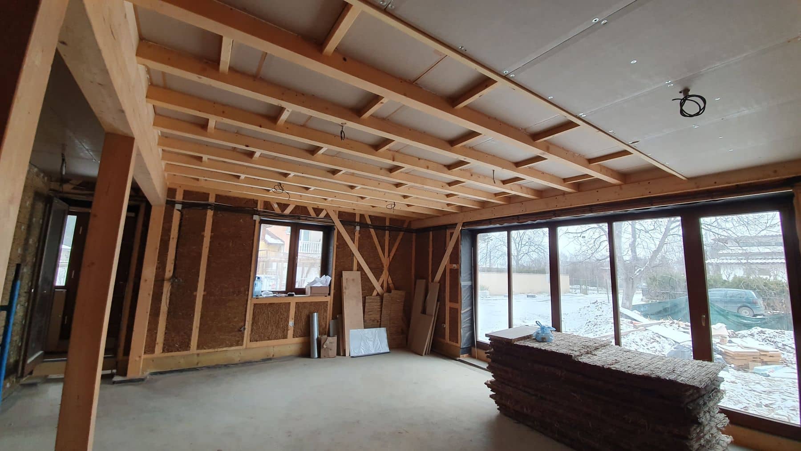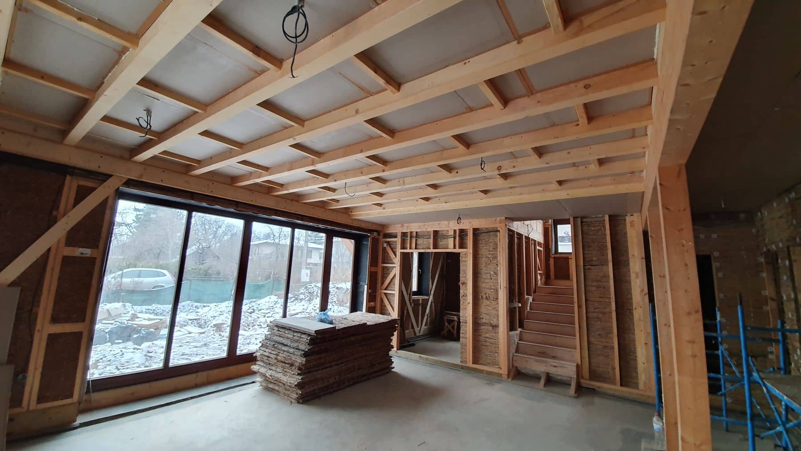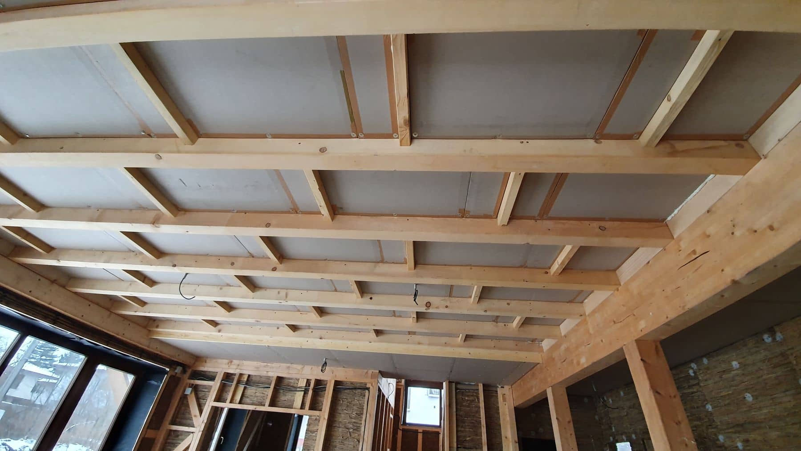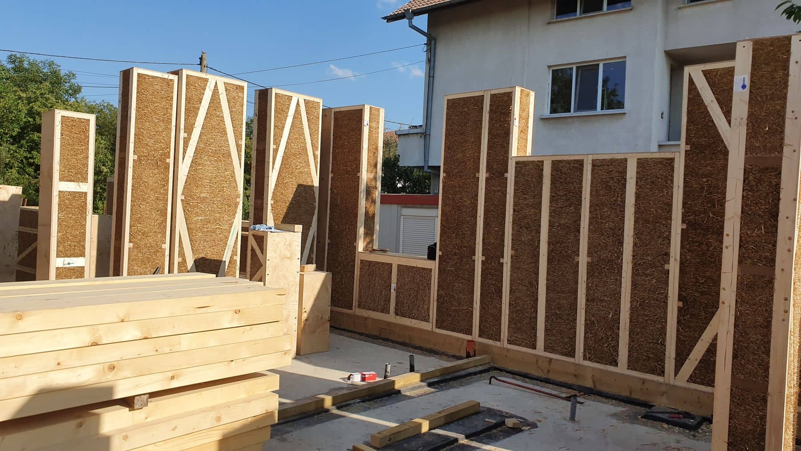Straw panel house in Lozen, Bulgaria
The straw panel house in Lozen is a two-story prefabricated house with total floorage of 240 sq.m. It has a spacious living room with a veranda, a kitchen, a study, a wardrobe room, a bathroom with a toilet, an entrance hall and a utility room on the first floor, and on the second floor there are three bedrooms, a bathroom with a toilet, a winter garden and a balcony.
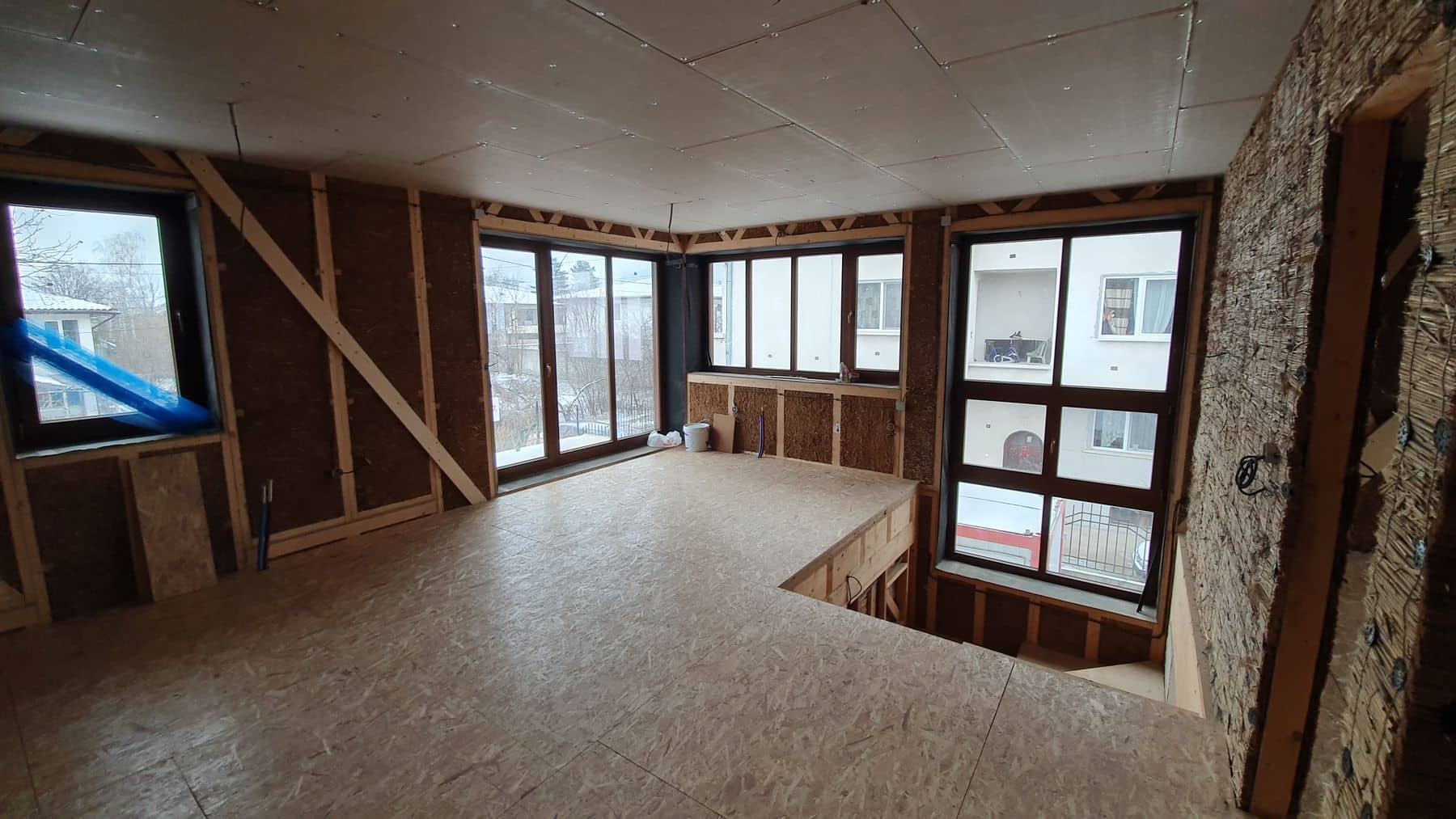
Basic construction and finishing works
We used a hybrid building technology for the wooden house in Lozen. A combination of two systems: the Ekopanely system and 40 cm thick external walls of panels with a wooden structure and pressed straw of ECOCOCON.
The facade coating is made of high-quality lime plaster with lime paint and a wooden facade made of thermo pine cladding. The house is entirely wooden. The finish of the wooden elements is with OSMO oil.
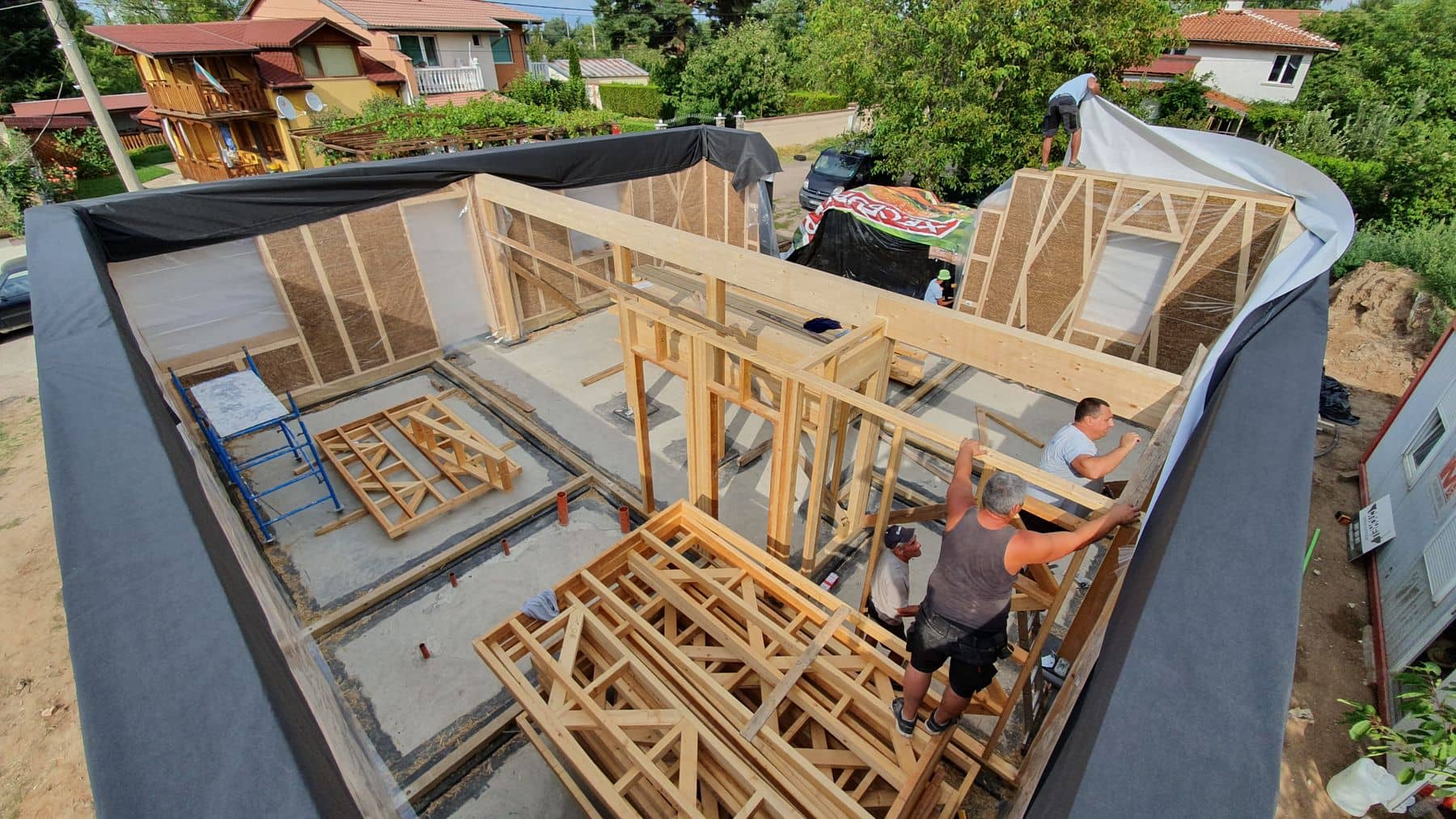
Project Information:
- Total floorage: 240 m2
- First floor: a spacious living room with a veranda, a kitchen, a study, a wardrobe room, a bathroom with a toilet, an entrance hall and a utility room.
- Second floor: three bedrooms, a bathroom with a toilet, a winter garden and a balcony.
- Facade coating of high-quality lime plaster with lime paint and wooden facade made of thermo pine cladding.
- Wooden window frames
- Finish coating of wooden elements, OSMO oil
- Status: under construction
Share this project
Check out other completed projects
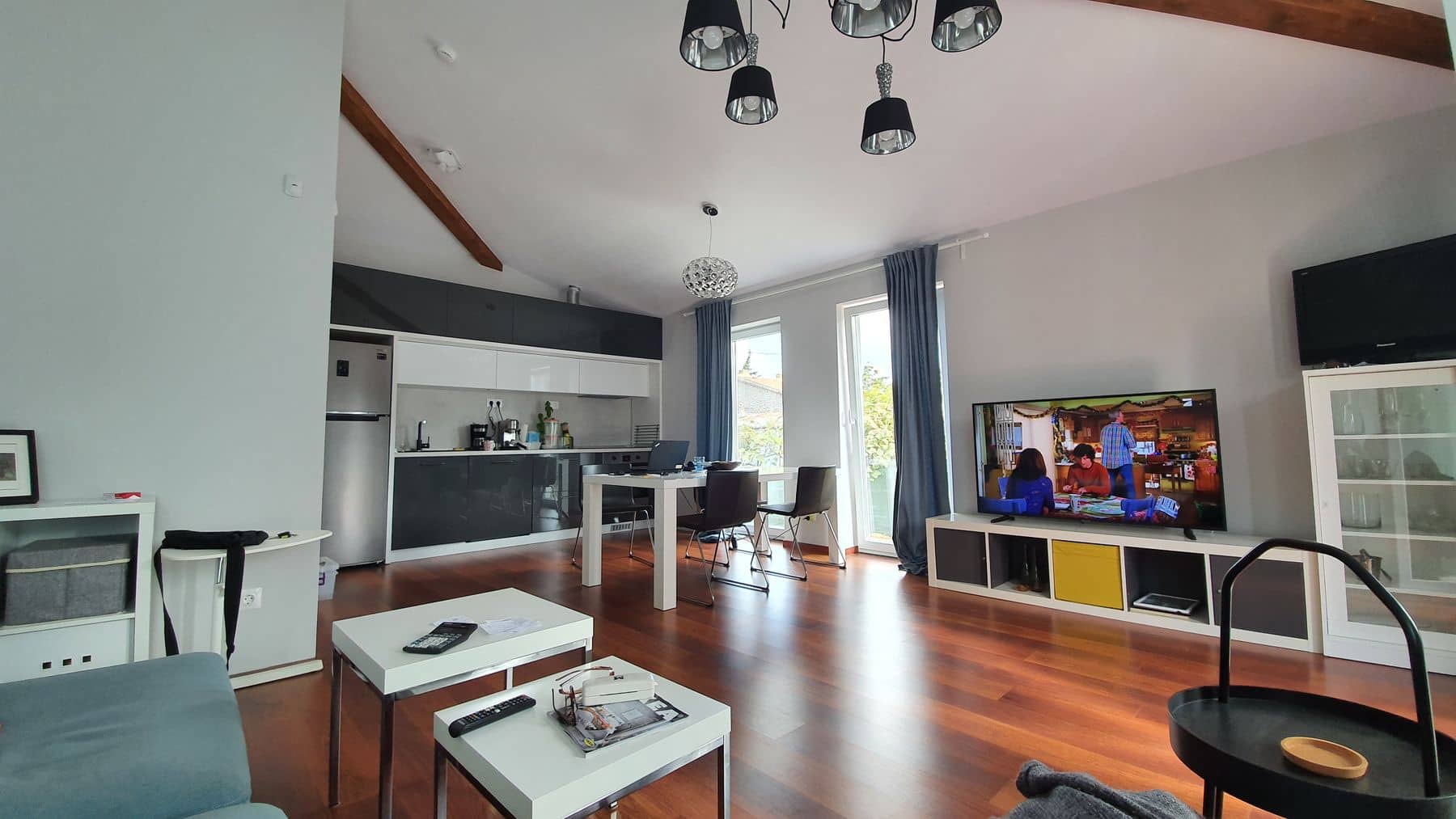
The wooden house in Varna is a one-story building with total floorage of 90 sq.m. It consists of a spacious living room with a kitchen and a veranda, two bedrooms, a bathroom, an entrance hall and a utility room.
Wooden house in Varna
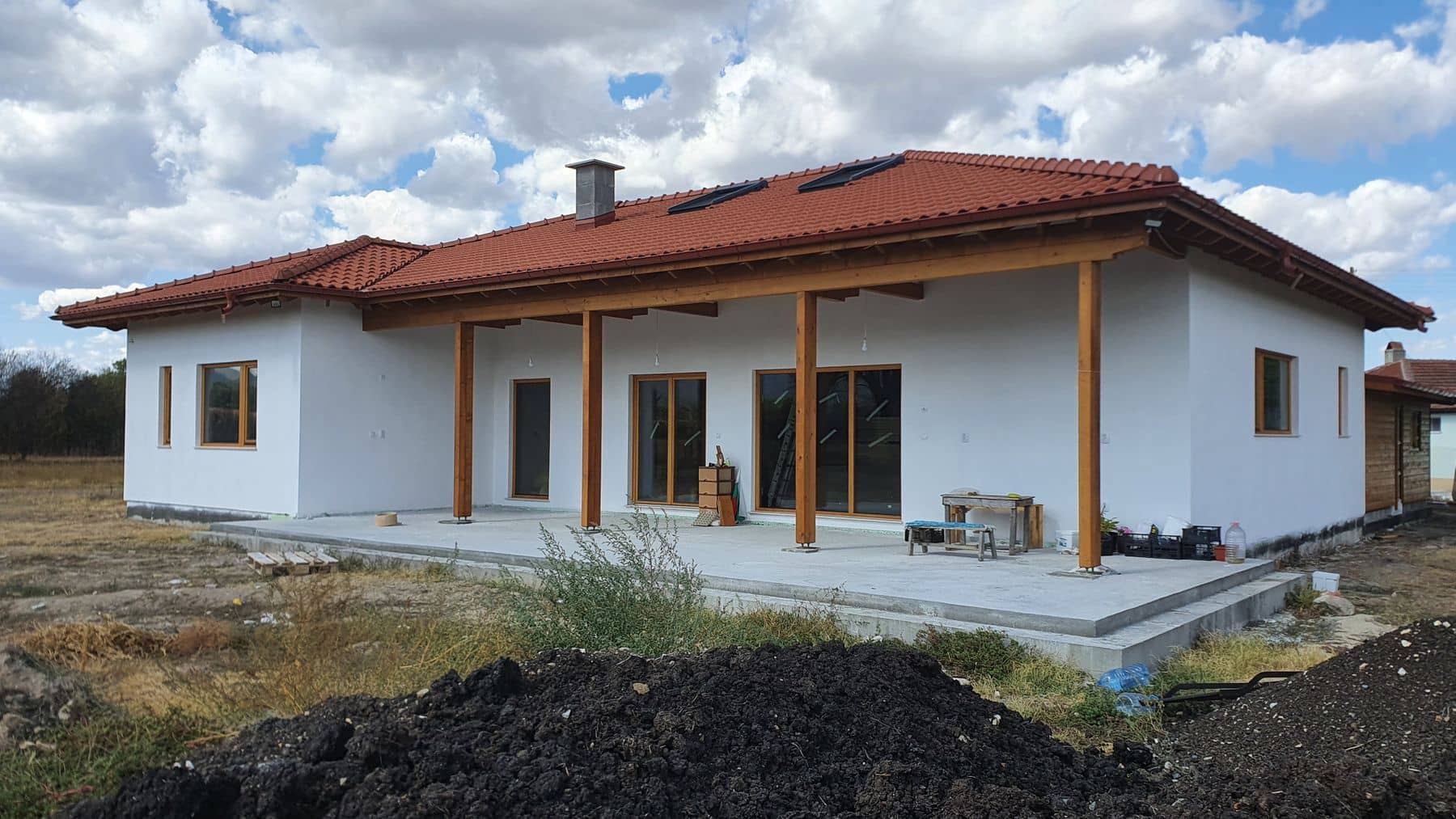
The straw panel house in Siva Reka is a one-story prefabricated house with total floorage of 340 sq.m. It consists of a spacious living room with a veranda, three bedrooms, two bathrooms, an entrance hall, a closet, a laundry room, a utility room and storage in the garage.


