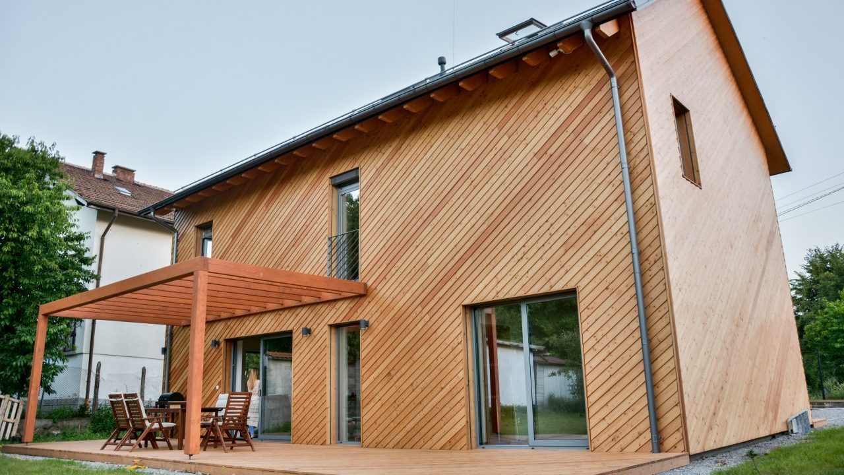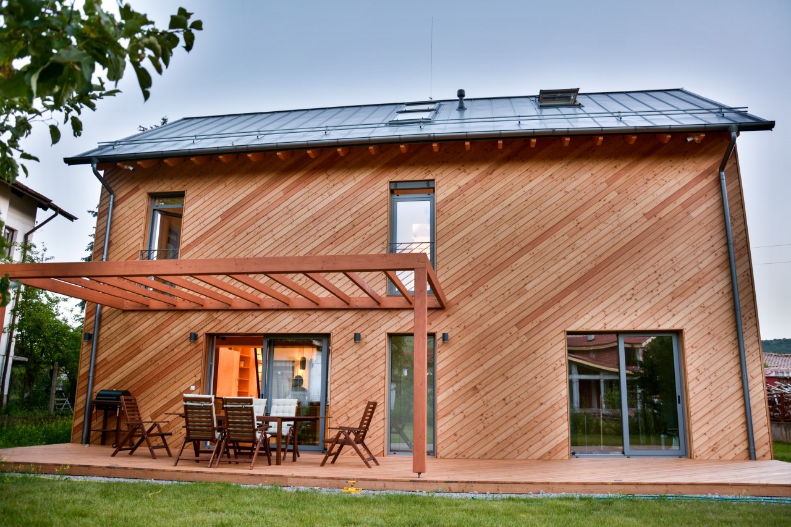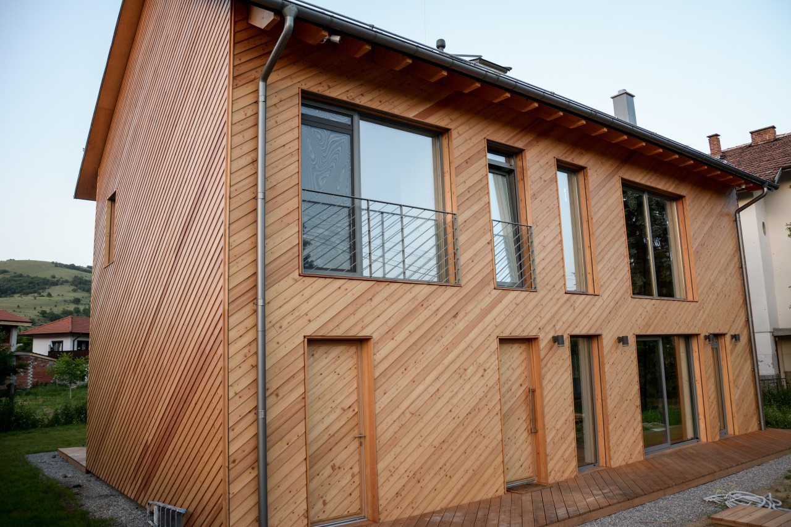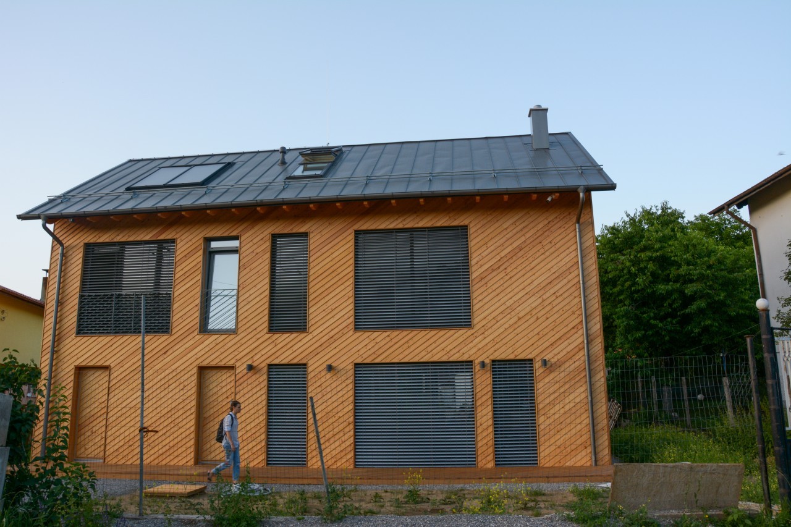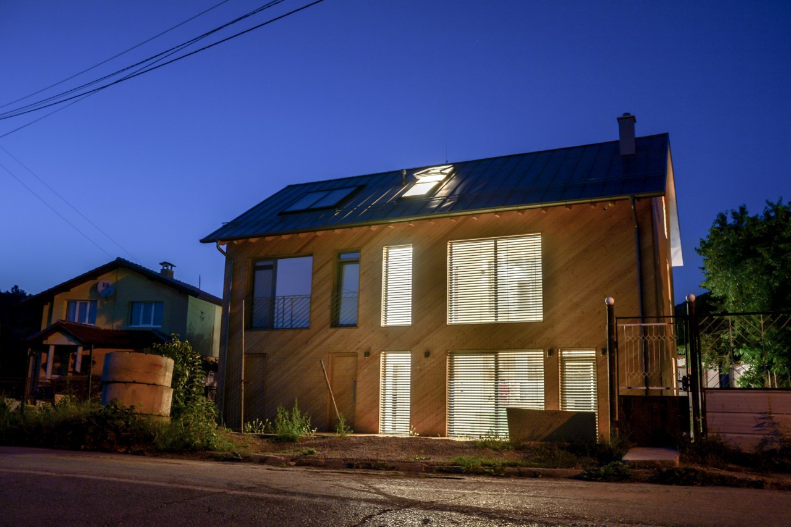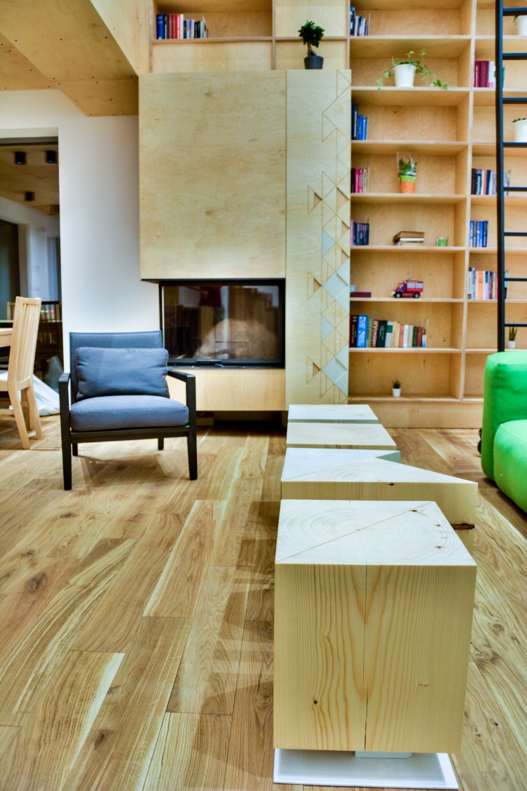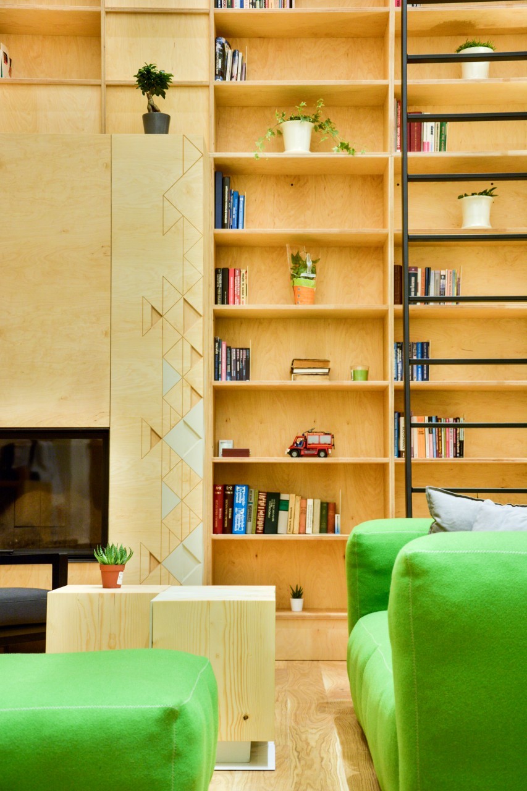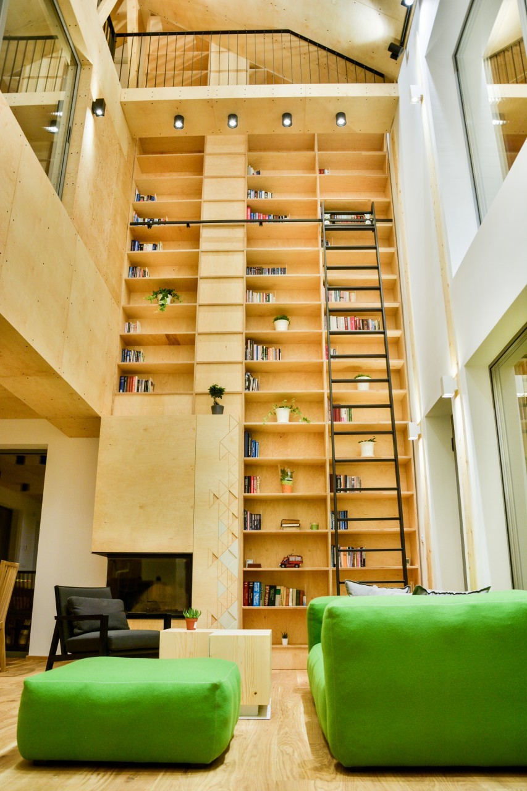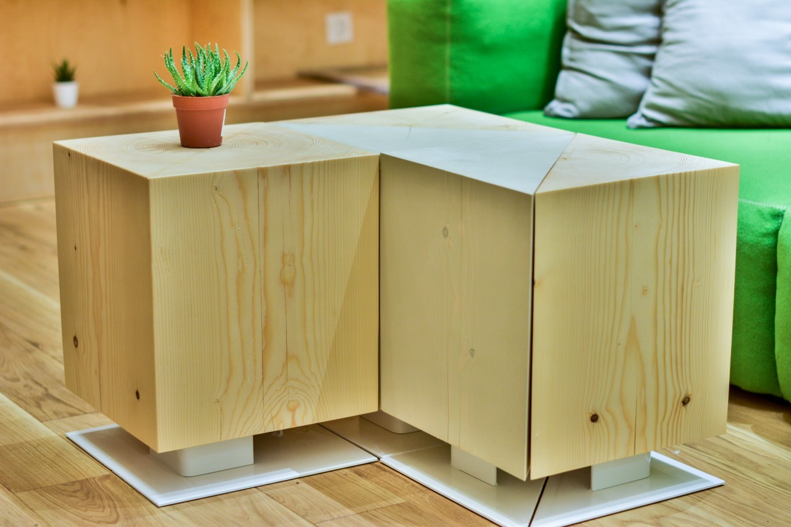Wooden house in Bosnek, Bulgaria
The wooden house in Bosnek is one of our emblematic projects. It is an example of how heart and soul are put into the building work – without compromises and without unnecessary luxury. The materials used are of high quality, bringing warmth and comfort and contributing to very low heating costs during the winter months.
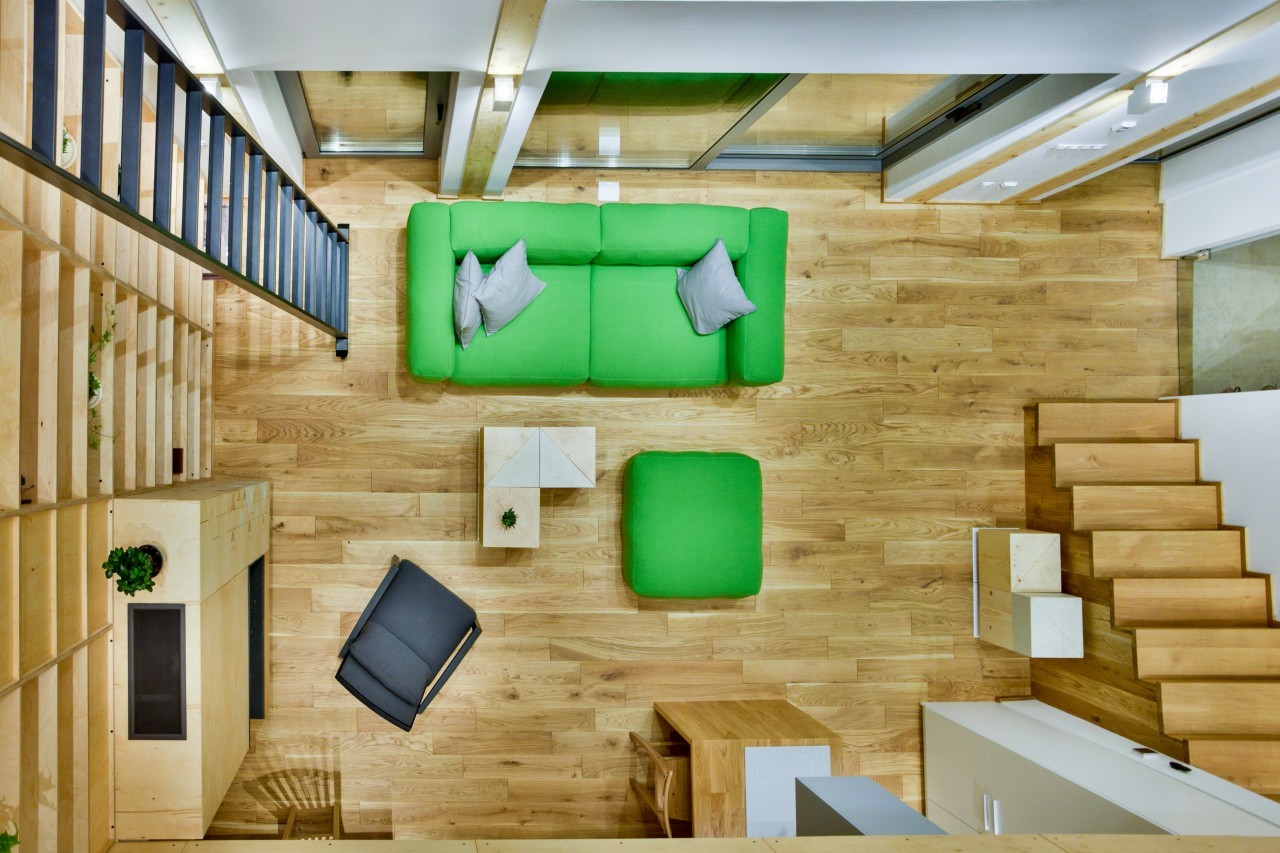
Basic construction, finishing works and interior
Our task included the overall work on the rough construction, the production of facade coating of Siberian larch, and Lindab roofing. We also made a wooden pergola, as well as decking, also from Siberian larch, adapted for outdoor conditions.
After the completion of the basic construction of the building, we laid the plasters and then we did the painting of the interior. We also made part of the interior furnishing, which is made of high quality wood. At Sponec we offer different solutions for interior furnishing of each of the houses we produce.
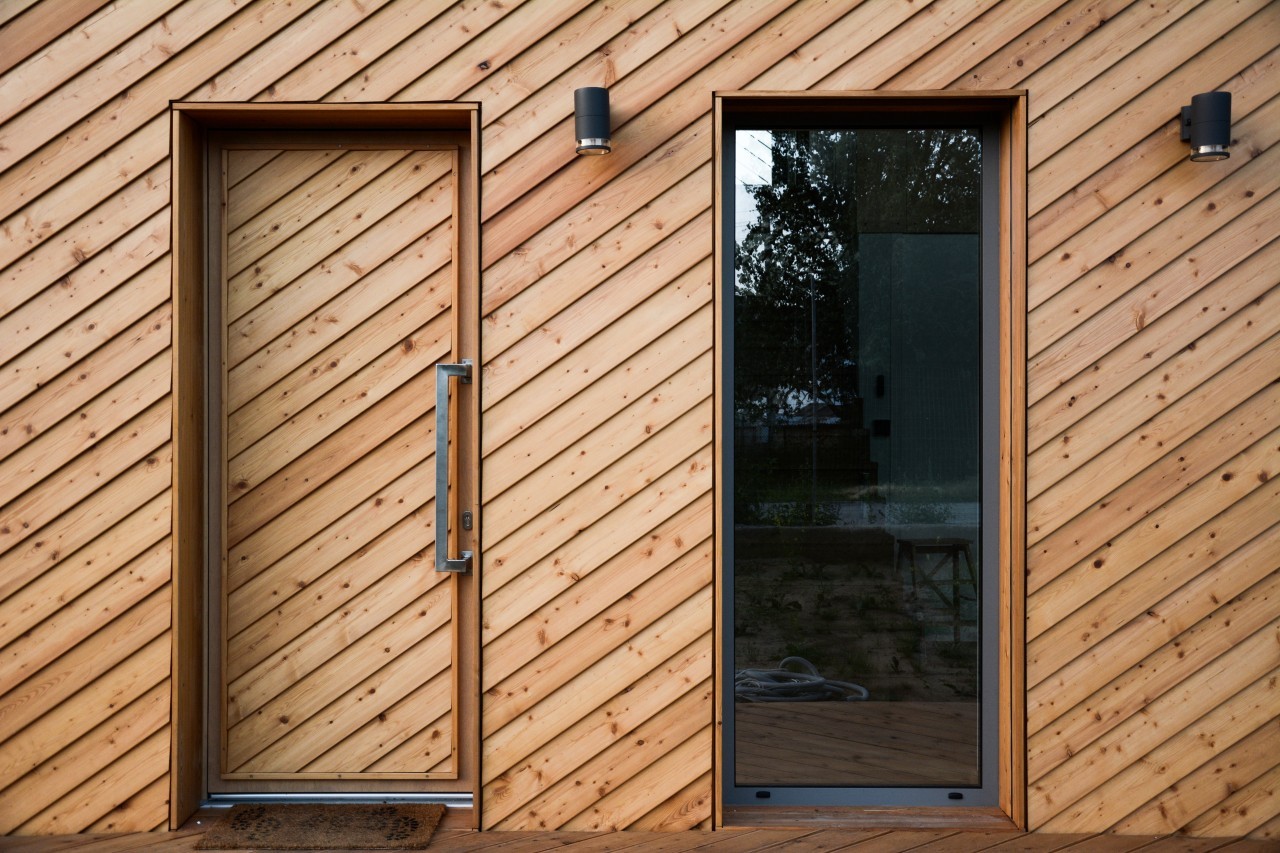
Project Information:
- Project: architect Ralitsa Zorteva
- Area of the property: 577 m2
- Total floorage: 227 m2
- Built-up area: 98.13 m2
- 1st floor: a spacious living room, a study, a toilet with a bathroom, a utility room;
- 2nd floor: 2 bedrooms, wardrobe, 2 bathrooms with toilet, attic floor
- Construction technology of the outer walls – Eco 3
- Heating: electric underfloor heating
- Start of construction: 09.2016
- Completion: 06.2017
Share this project
Check out other completed projects
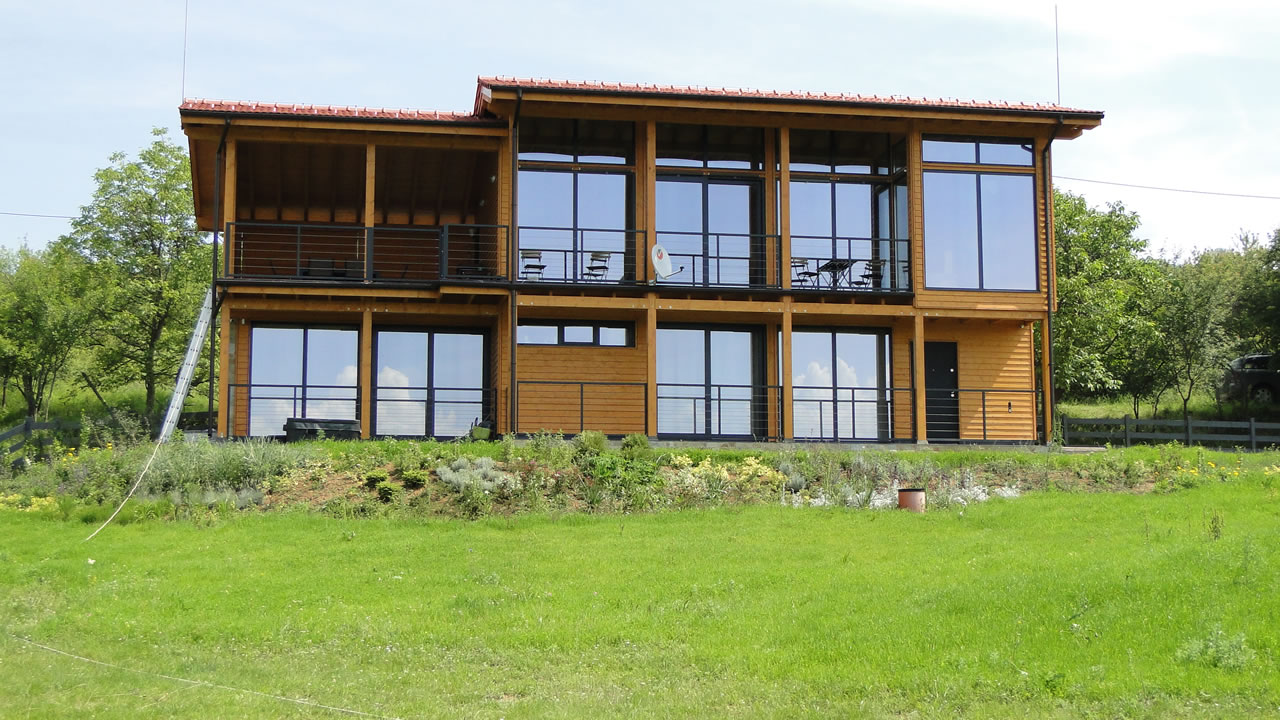
The prefabricated house in Troyan was built in 2012. It has two floors, and the layout is fully tailored to the client’s requirements. On the first floor there are two bedrooms, a bathroom with a toilet, and a sauna.
Prefabricated house in Troyan
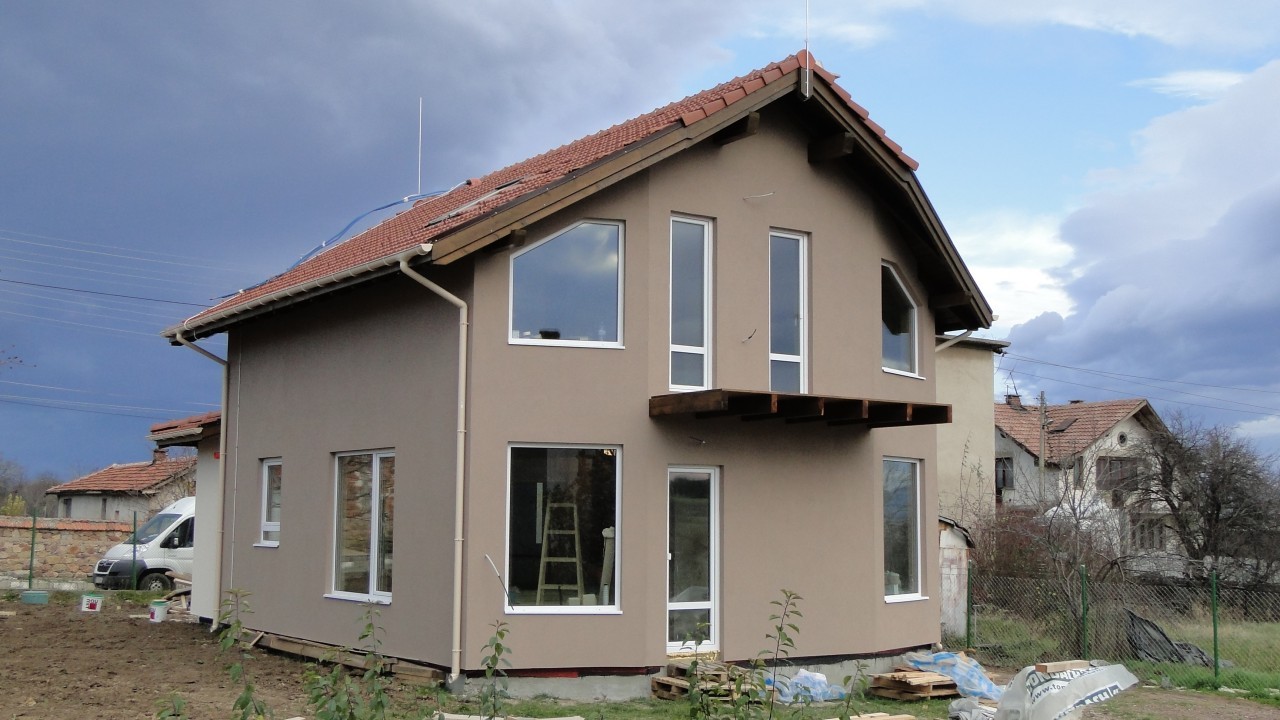
The wooden house in Novi Han is a modern low-energy building where we applied the ECO 2 technology of building the external walls. This is the first house in Bulgaria built by this technology.


