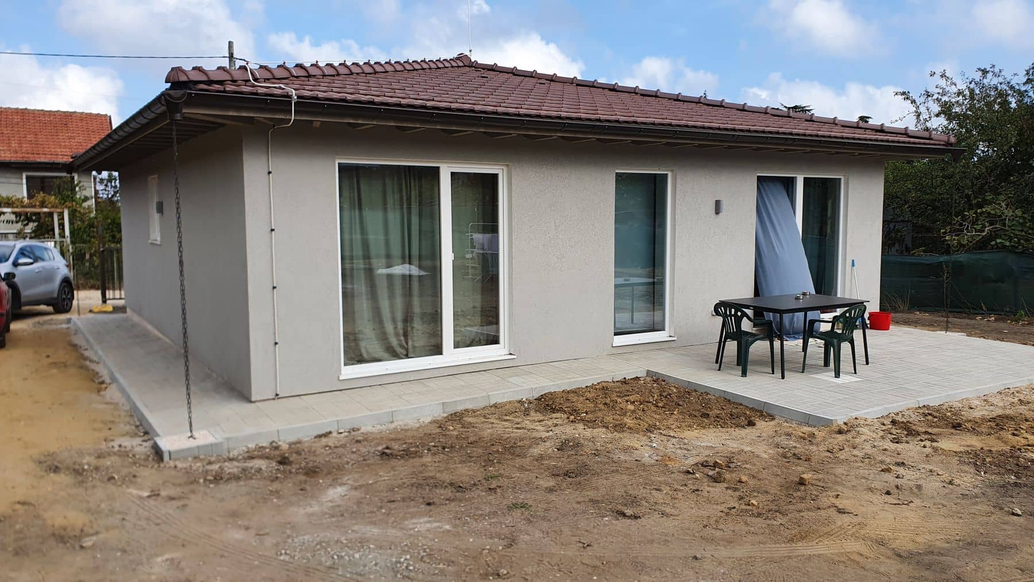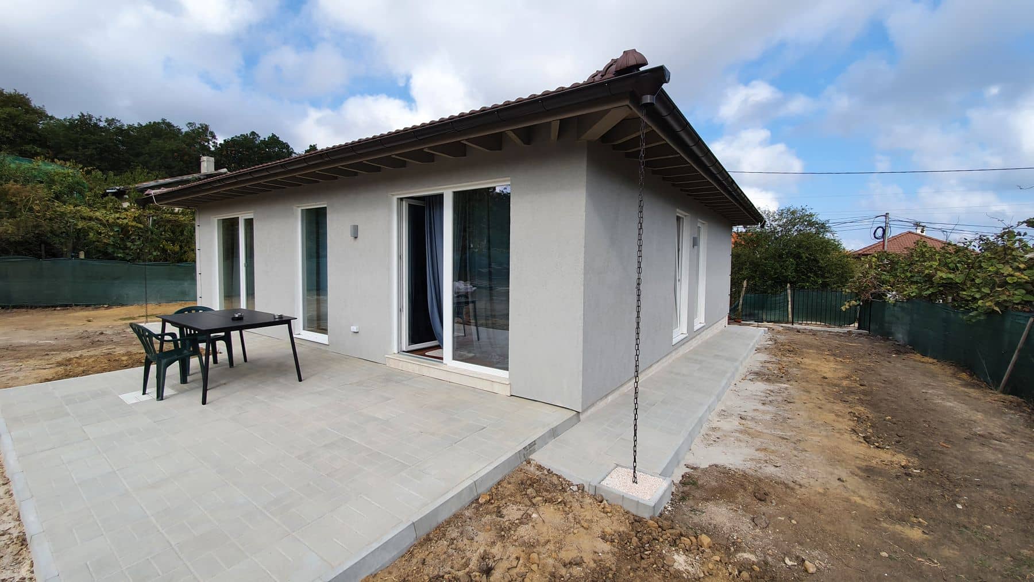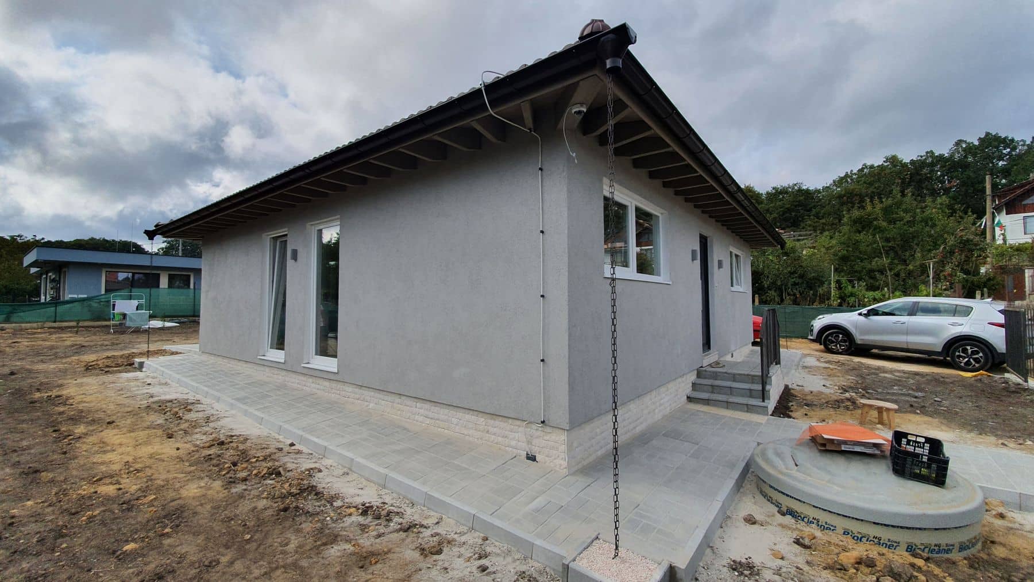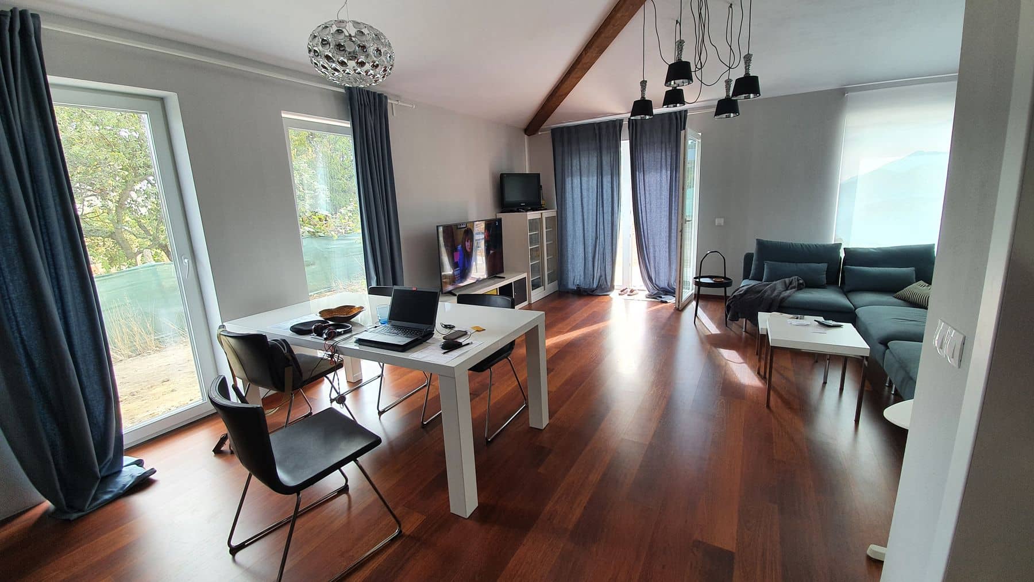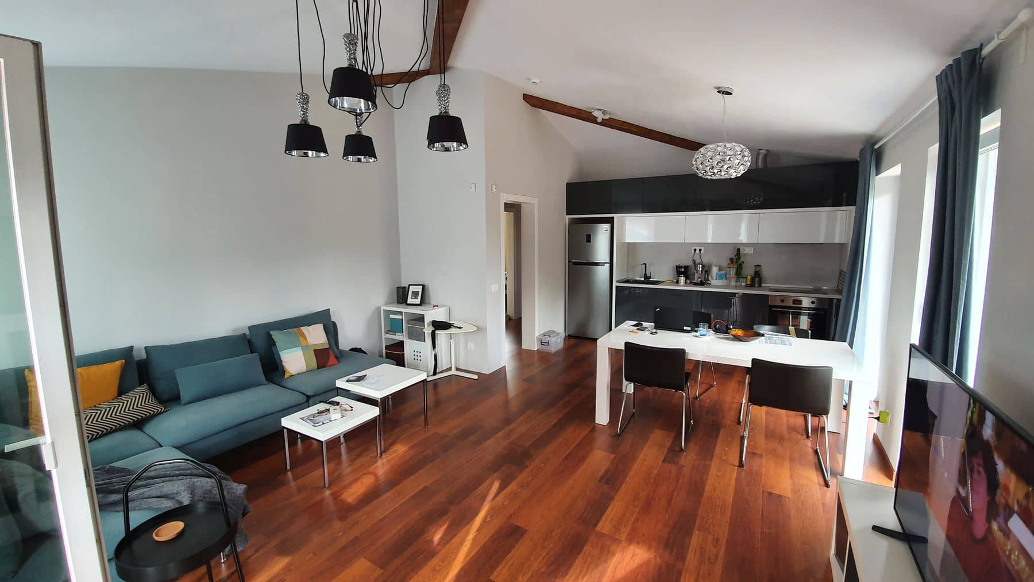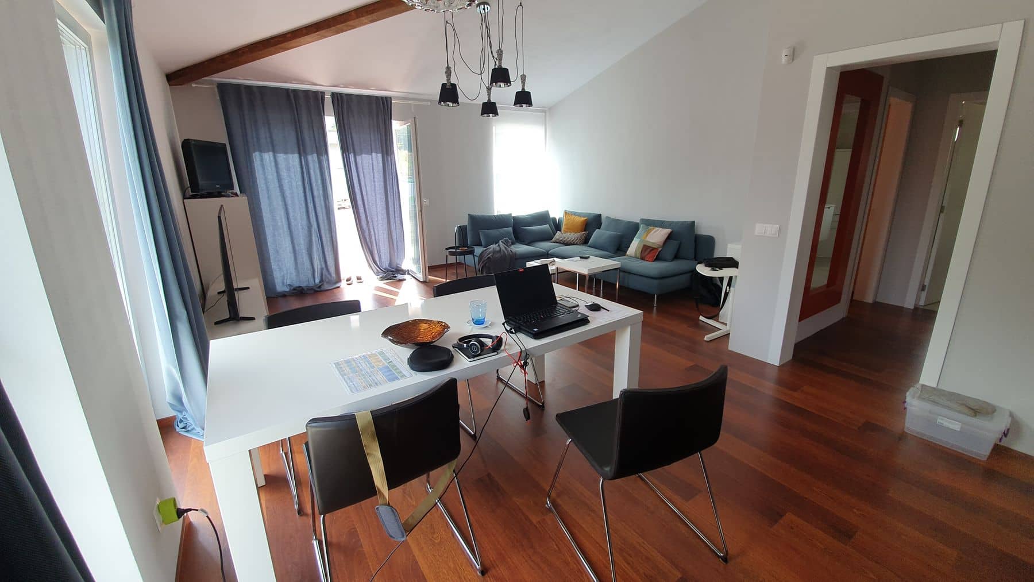Wooden house in Varna
The wooden house in Varna is a one-story building with total floorage of 90 sq.m. It consists of a spacious living room with a kitchen and a veranda, two bedrooms, a bathroom, an entrance hall and a utility room. We used ECO2 external wall construction technology. The facade coating is made of silicate plaster.
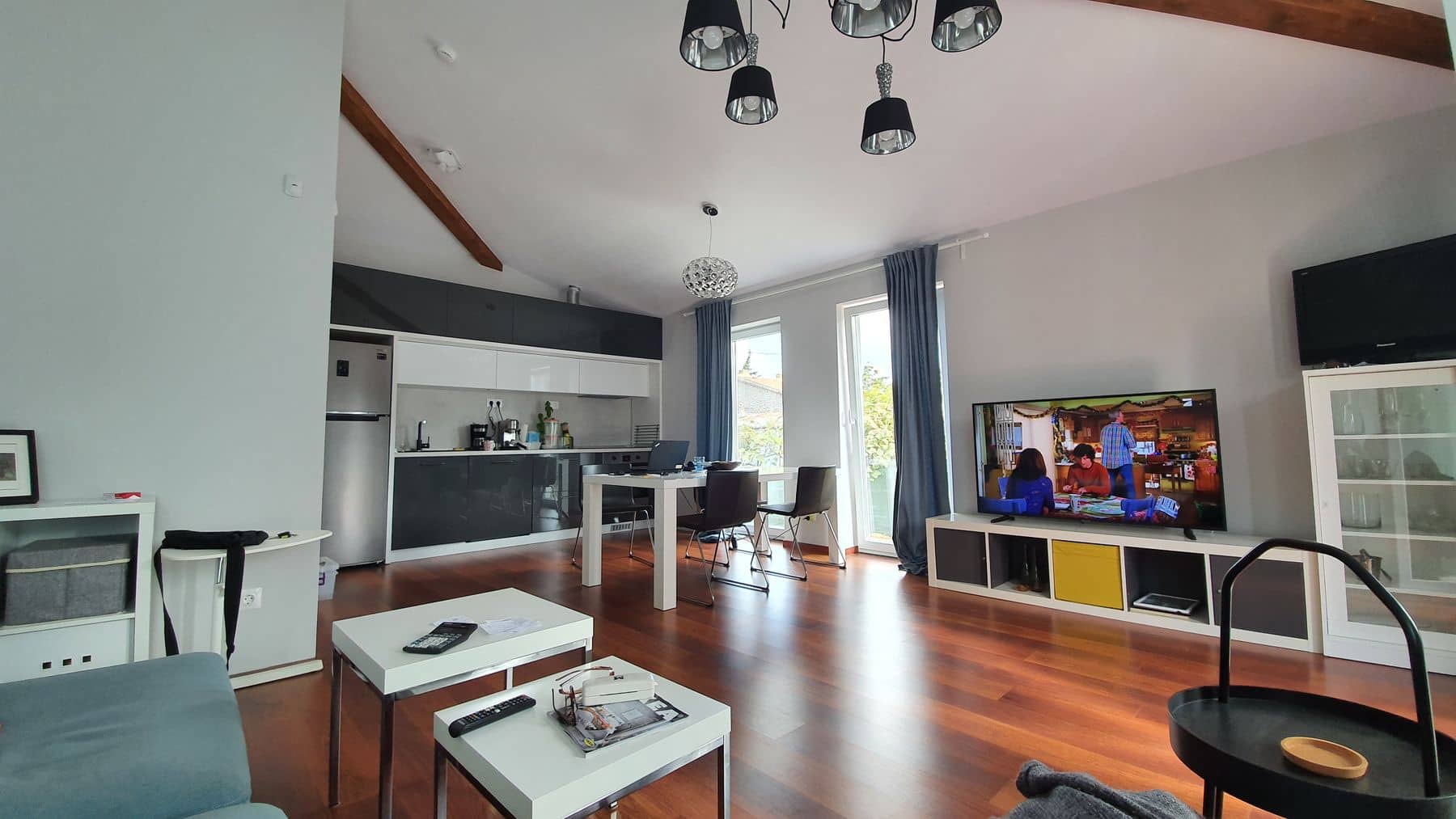
Basic construction, finishing works and interior
The house we built in Varna consists of a living room with a kitchen and a veranda, two bedrooms, a bathroom, an entrance hall and a utility room. We used the ECO2 technology for building the external walls.
Facade coating is made of silicate plaster, and inside we used interior lime plaster and lime paint. The roofing is with Tondah tiles. The wooden elements are covered with OSMO oil. Learn more about the materials and products we use to make wooden houses.
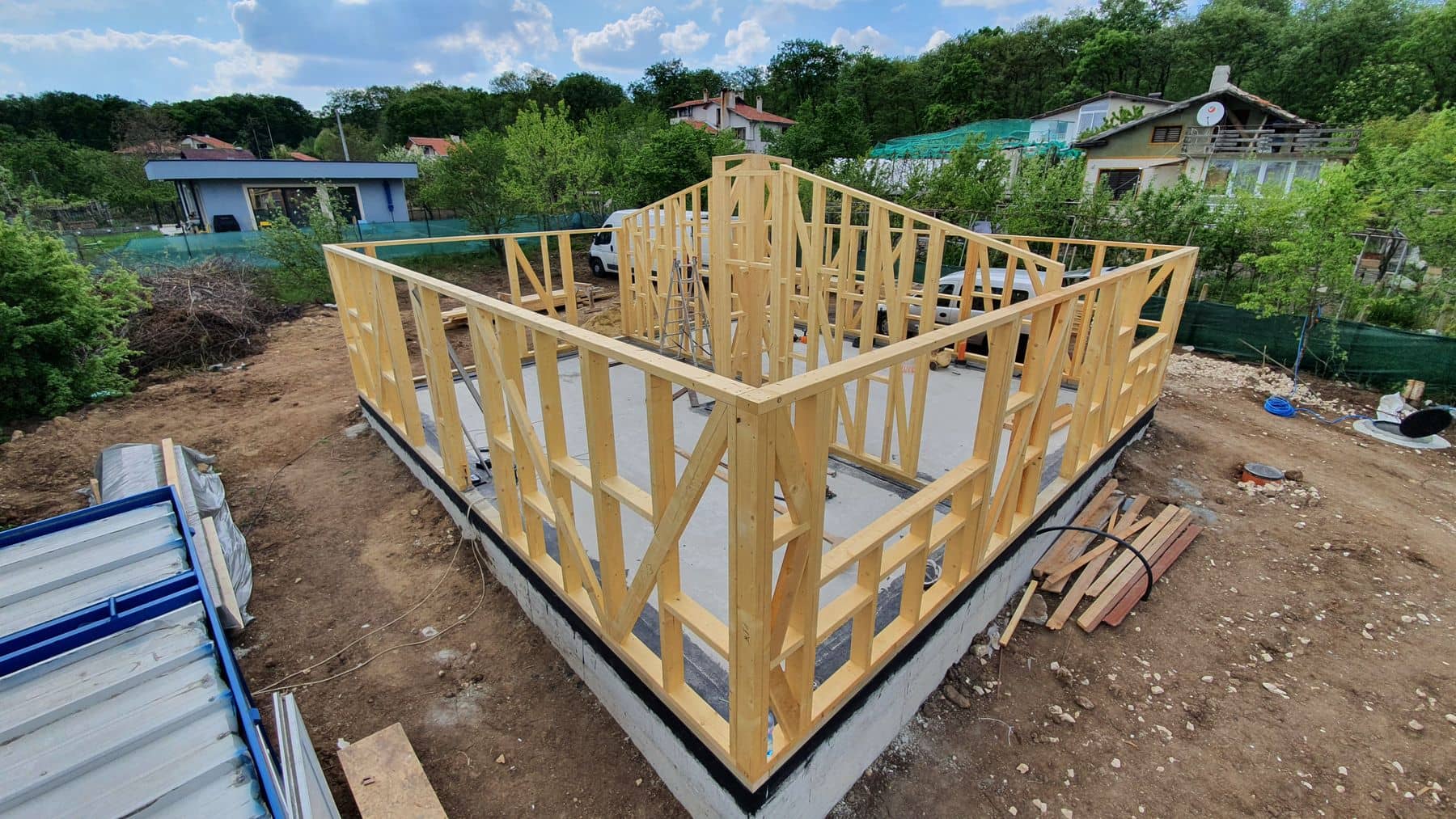
Project Information:
- Total floorage: 90 m2
- A living room with a kitchen and a veranda, two bedrooms, a bathroom, an entrance hall and a utility room.
- Technology of construction of the external walls: ECO2.
- Facade coating of silicate plaster. Interior lime plaster and lime paint.
- Roofing: Tondah tiles.
- Status: in operation.
Share this project
Check out other completed projects
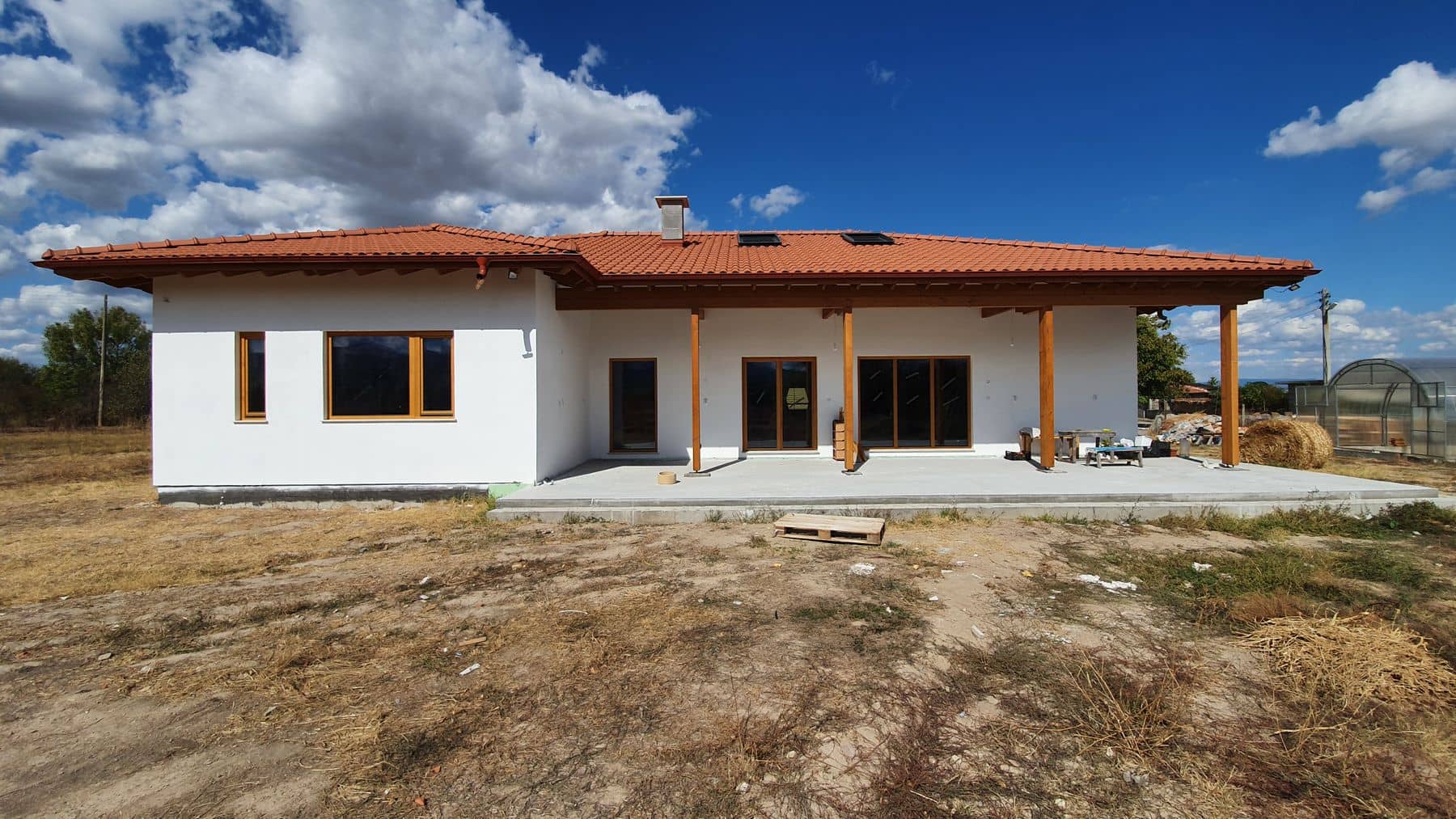
The straw panel house in Siva Reka is a one-story prefabricated house with total floorage of 340 sq.m. It consists of a spacious living room with a veranda, three bedrooms, two bathrooms, an entrance hall, a closet, a laundry room, a utility room and storage in the garage.
Wooden house in the Mountain
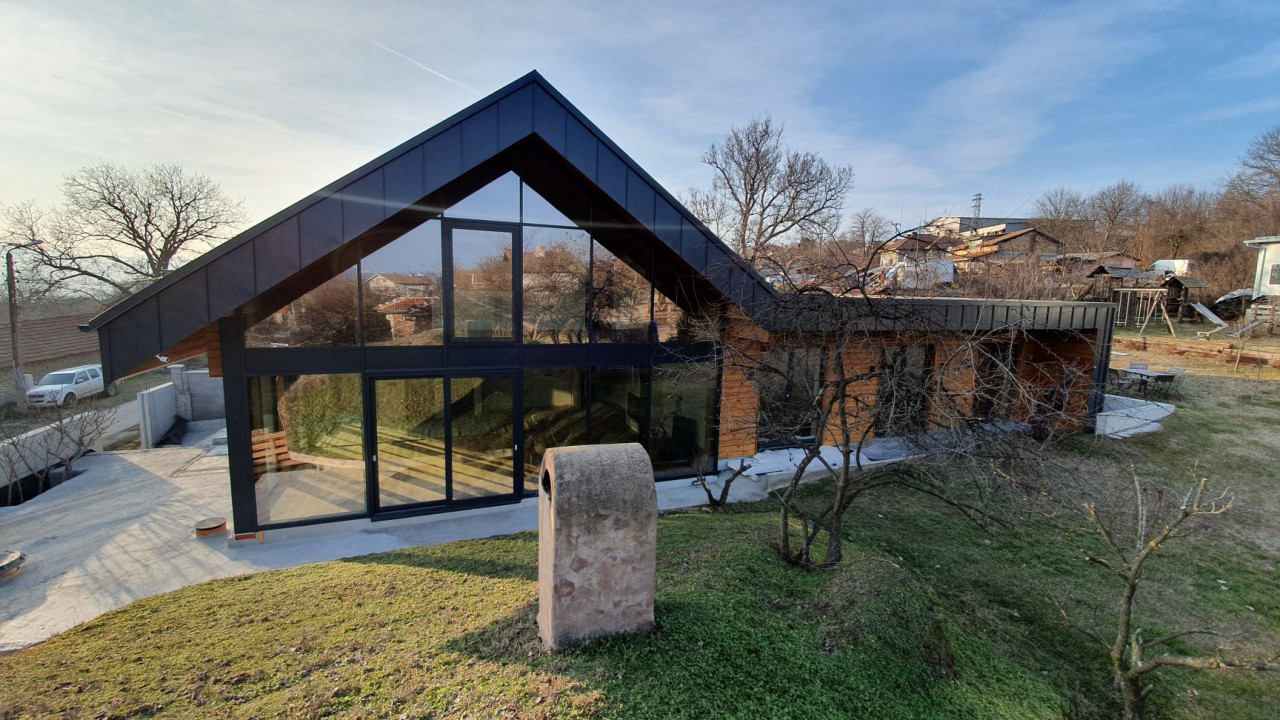
Two-story wooden prefabricated house with modern architecture and maximum comfortable layout of interior spaces. The load-bearing structure is a hybrid one – a combination of wood and steel.


